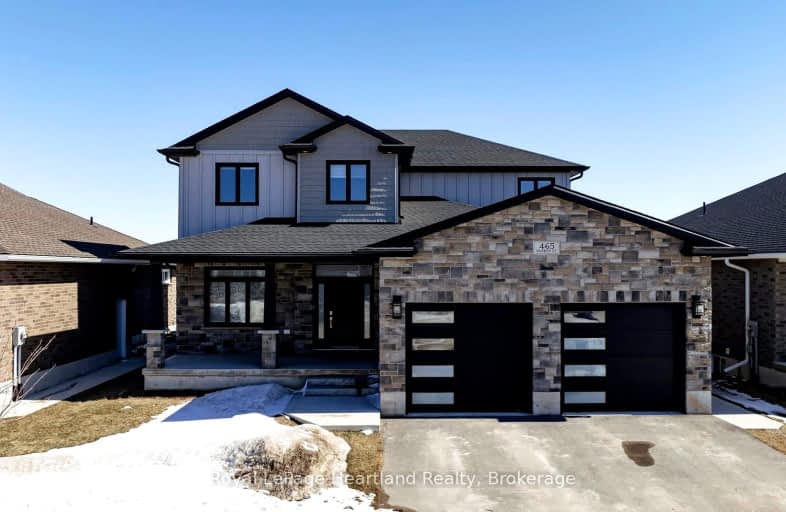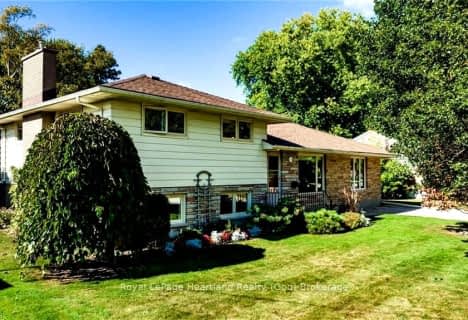Car-Dependent
- Almost all errands require a car.
Somewhat Bikeable
- Most errands require a car.

GDCI - Elementary
Elementary: PublicBrookside Public School
Elementary: PublicSt Joseph Separate School
Elementary: CatholicClinton Public School
Elementary: PublicSt Marys Separate School
Elementary: CatholicGoderich Public School
Elementary: PublicAvon Maitland District E-learning Centre
Secondary: PublicSouth Huron District High School
Secondary: PublicGoderich District Collegiate Institute
Secondary: PublicCentral Huron Secondary School
Secondary: PublicSt Anne's Catholic School
Secondary: CatholicF E Madill Secondary School
Secondary: Public-
Ivey Dining Room
Benmiller Inn & Spa, 81175 Benmiller Road, Goderich, ON N7A 3Y1 2.98km -
Olio
19B Bayfield Main St N, Bayfield, ON N0M 1G0 18.26km -
The Black Dog Village Pub & Bistro
5 Main St N, Bluewater, ON N0M 1G0 18.38km
-
McDonald's
354 Bayfield Road, Goderich, ON N7A 4E7 1.21km -
Cait's Cafe
168 Courthouse Square, Goderich, ON N7A 1N1 1.94km -
The Yellow Perch
19 Main Street N, Bluewater, ON N0M 1G0 18.19km
-
Rexall Pharma Plus
55 Josephine St, North Huron, ON N0G 2W0 36.71km -
Grand Bend Pharmacy
46 Ontario Street S, Lambton Shores, ON N0M 1T0 46.65km -
Jackson's Guardian Pharmacy
32 Wellington St. S., St Marys, ON N4X 1B2 70km
-
McDonald's
354 Bayfield Road, Goderich, ON N7A 4E7 1.21km -
Candlelight Restaurant and Tavern
350 Bayfield Road, Goderich, ON N7A 3G7 1.24km -
Wendy's
307 Bayfield Rd, Goderich, ON N7A 3G8 1.37km
-
Ontario Beer Kegs
94 Wimpole Street, Mitchell, ON N0K 1N0 50.27km -
Walmart
600 Mitchell Road S, Listowel, ON N4W 3T1 60.36km -
Kristi's Kloset
4355 24th Ave, Ste 8 67.96km
-
Corrie's Freshmart
31 Huron Street, Clinton, ON N0M 1L0 19.03km -
Holyrood General Store
825 Bruce Road 1, Holyrood, ON N0G 2B0 44.63km -
Mike & Terri's No Frills
98 Ontario Street S, Grand Bend, ON N0M 1T0 47.02km
-
Goderich Gas & Carwash
274 Bayfield Road, Goderich, ON N7A 3G6 1.33km -
Case Bob Plumbing Electricheating & Airconditioning
71054 Bluewater Hwy, Grand Bend, ON N0M 1T0 44.27km -
Petro-Canada Gas Bar
880 Main Street W, Listowel, ON N4W 1B5 60.77km
-
Park Theatre
30 Courthouse Square, Goderich, ON N7A 1M4 1.85km -
Stratford Cinemas
551 Huron Street, Stratford, ON N5A 5T8 69.59km
-
South Huron Hospital
24 Huron Street W, Exeter, ON N0M 1S2 46.9km -
Physician Healthcare Network
5730 Main St 83.31km
-
Lions Harbour Park
Goderich ON 1.72km -
Courthouse Square
Goderich ON 1.85km -
Point Farms Provincial Park
82491 Bluewater Hwy (Golf Course Rd.), Goderich ON N7A 3X9 8.45km
-
Libro Credit Union
74 Kingston St, Goderich ON N7A 3K4 1.74km -
Scotiabank
44 Courthouse Sq, Goderich ON N7A 1M5 1.78km -
BMO Bank of Montreal
128 Court House Sq (at East St), Goderich ON N7A 1M8 1.85km







