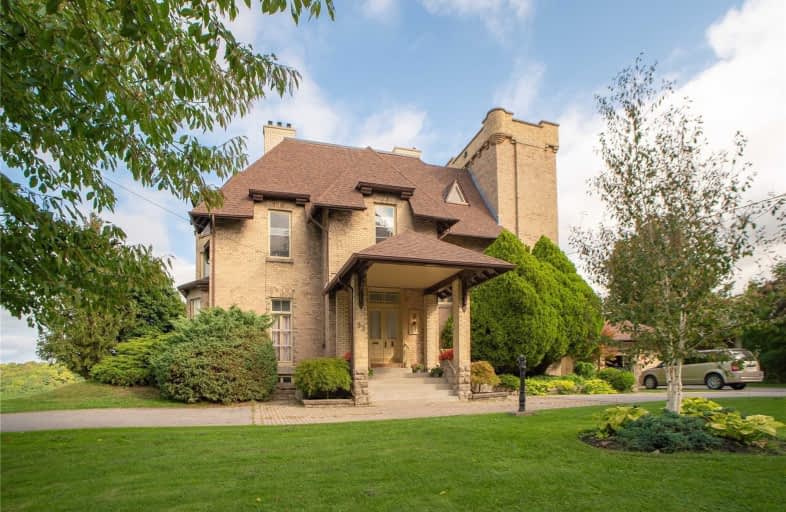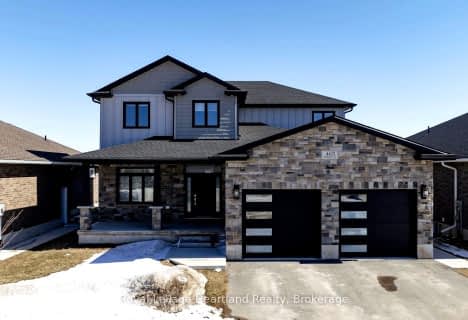
GDCI - Elementary
Elementary: Public
1.41 km
Brookside Public School
Elementary: Public
20.56 km
St Joseph Separate School
Elementary: Catholic
20.93 km
Clinton Public School
Elementary: Public
20.78 km
St Marys Separate School
Elementary: Catholic
1.61 km
Goderich Public School
Elementary: Public
1.31 km
Avon Maitland District E-learning Centre
Secondary: Public
20.46 km
Kincardine District Secondary School
Secondary: Public
48.41 km
Goderich District Collegiate Institute
Secondary: Public
1.42 km
Central Huron Secondary School
Secondary: Public
20.54 km
St Anne's Catholic School
Secondary: Catholic
21.05 km
F E Madill Secondary School
Secondary: Public
36.14 km




