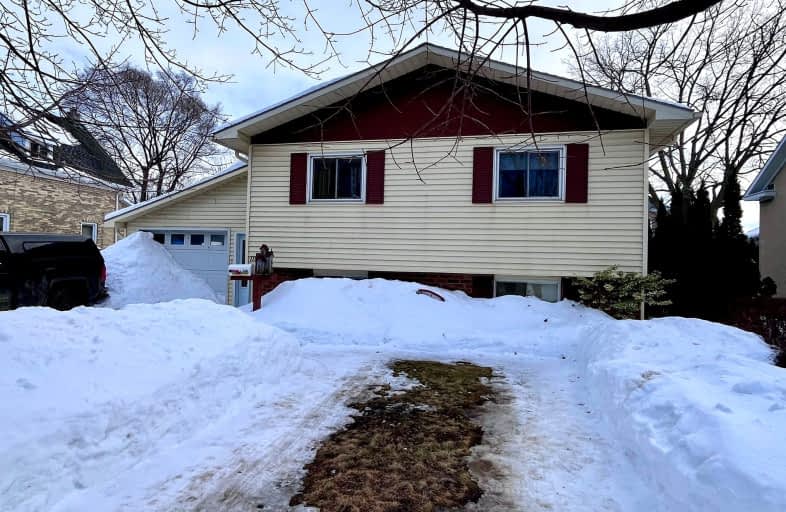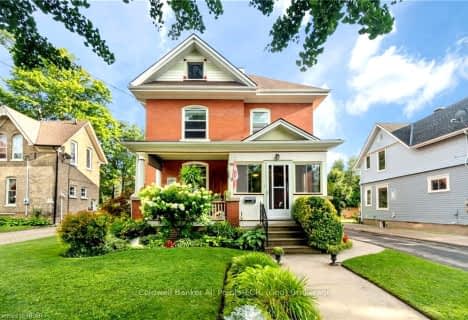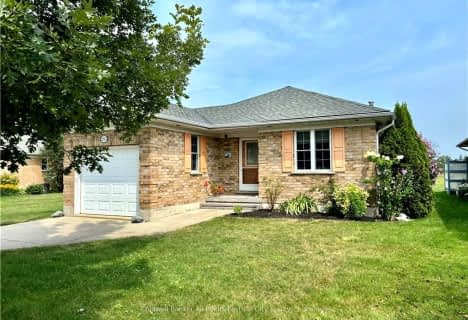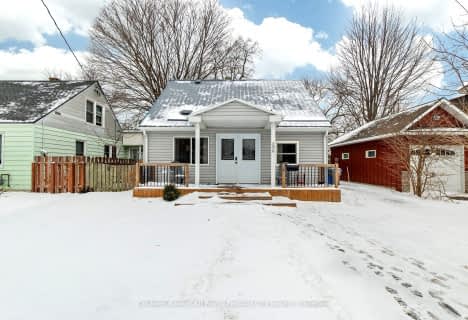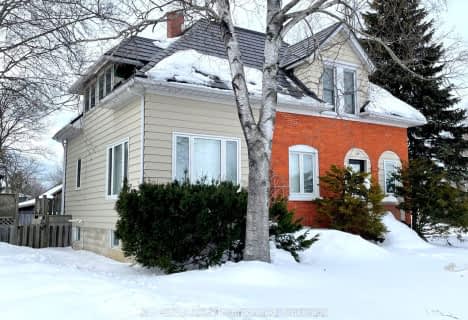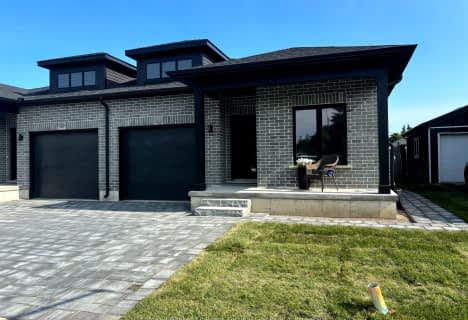Very Walkable
- Most errands can be accomplished on foot.
Very Bikeable
- Most errands can be accomplished on bike.

GDCI - Elementary
Elementary: PublicBrookside Public School
Elementary: PublicSt Joseph Separate School
Elementary: CatholicClinton Public School
Elementary: PublicSt Marys Separate School
Elementary: CatholicGoderich Public School
Elementary: PublicAvon Maitland District E-learning Centre
Secondary: PublicKincardine District Secondary School
Secondary: PublicGoderich District Collegiate Institute
Secondary: PublicCentral Huron Secondary School
Secondary: PublicSt Anne's Catholic School
Secondary: CatholicF E Madill Secondary School
Secondary: Public-
Colbourne Park
Goderich ON 0.32km -
Courthouse Square
Goderich ON 0.42km -
Kinsmen Park
Goderich ON 0.98km
-
TD Canada Trust Branch and ATM
39 Victoria St S, Goderich ON N7A 3H4 0.35km -
TD Canada Trust ATM
39 Victoria St S, Goderich ON N7A 3H4 0.35km -
Goderich Community Credit Union
39 St David St, Goderich ON N7A 1L4 0.35km
