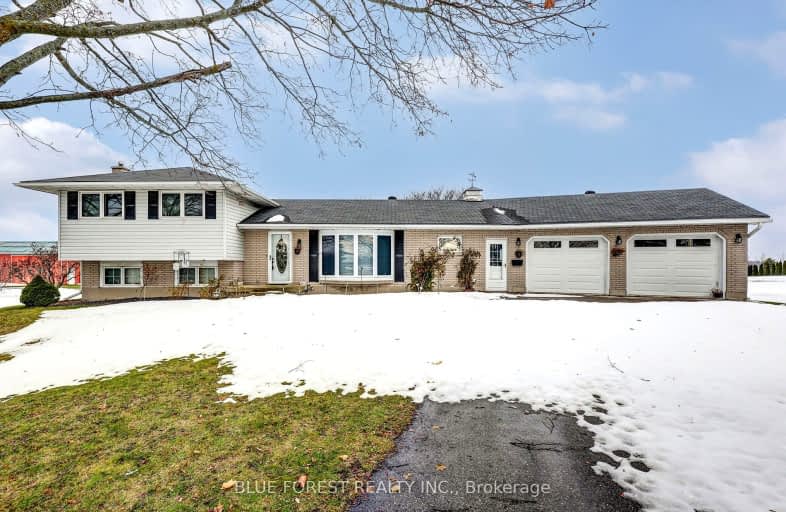Car-Dependent
- Almost all errands require a car.
Somewhat Bikeable
- Most errands require a car.

GDCI - Elementary
Elementary: PublicBrookside Public School
Elementary: PublicHullett Central Public School
Elementary: PublicClinton Public School
Elementary: PublicSt Marys Separate School
Elementary: CatholicGoderich Public School
Elementary: PublicAvon Maitland District E-learning Centre
Secondary: PublicKincardine District Secondary School
Secondary: PublicGoderich District Collegiate Institute
Secondary: PublicCentral Huron Secondary School
Secondary: PublicSt Anne's Catholic School
Secondary: CatholicF E Madill Secondary School
Secondary: Public-
Point Farms Provincial Park
82491 Bluewater Hwy (Golf Course Rd.), Goderich ON N7A 3X9 4.8km -
Colbourne Park
Goderich ON 5.17km -
Courthouse Square
Goderich ON 5.27km
-
RBC Royal Bank
158 Courthouse Sq, Goderich ON N7A 1N1 5.18km -
TD Canada Trust Branch and ATM
39 Victoria St S, Goderich ON N7A 3H4 5.23km -
TD Canada Trust ATM
39 Victoria St S, Goderich ON N7A 3H4 5.23km




