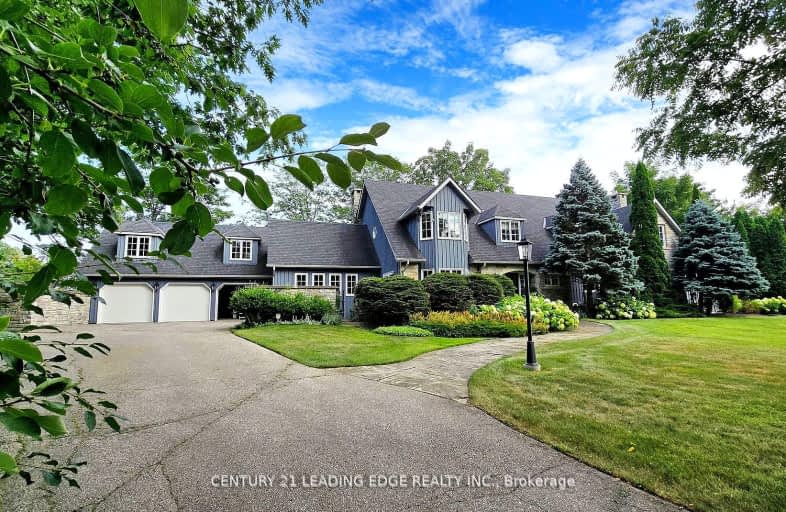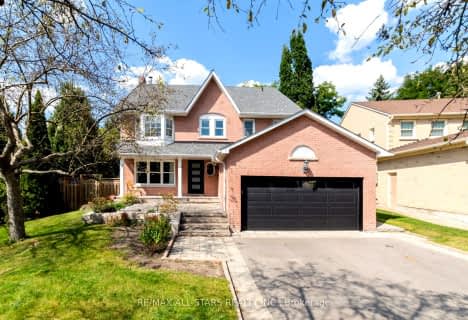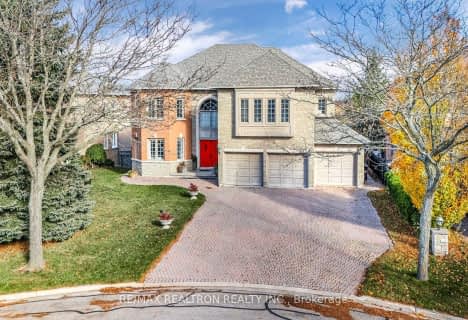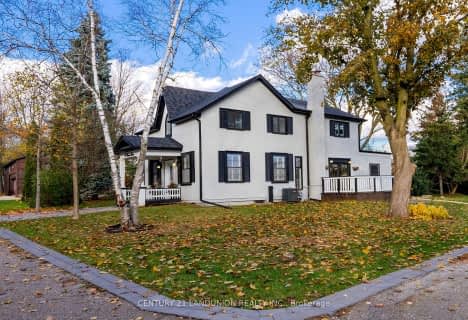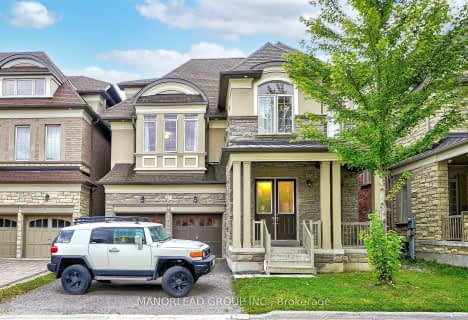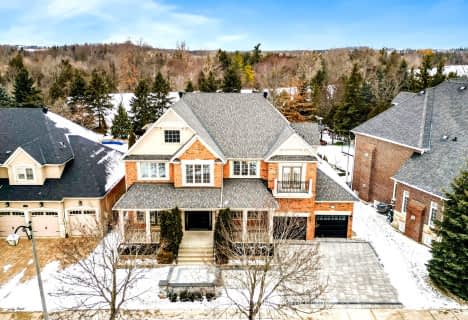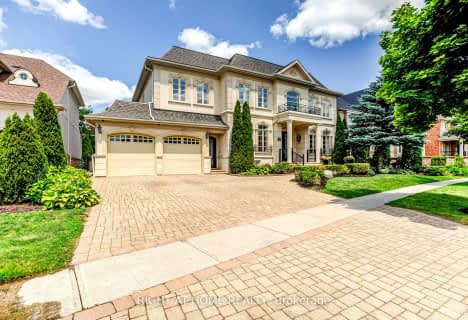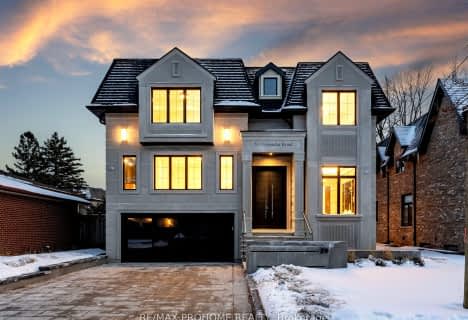Car-Dependent
- Almost all errands require a car.
Some Transit
- Most errands require a car.
Somewhat Bikeable
- Most errands require a car.

St John XXIII Catholic Elementary School
Elementary: CatholicAshton Meadows Public School
Elementary: PublicSt Monica Catholic Elementary School
Elementary: CatholicColedale Public School
Elementary: PublicWilliam Berczy Public School
Elementary: PublicSt Justin Martyr Catholic Elementary School
Elementary: CatholicMilliken Mills High School
Secondary: PublicSt Augustine Catholic High School
Secondary: CatholicMarkville Secondary School
Secondary: PublicBill Crothers Secondary School
Secondary: PublicUnionville High School
Secondary: PublicPierre Elliott Trudeau High School
Secondary: Public-
Briarwood Park
118 Briarwood Rd, Markham ON L3R 2X5 1.06km -
Toogood Pond
Carlton Rd (near Main St.), Unionville ON L3R 4J8 2.22km -
Centennial Park
330 Bullock Dr, Ontario 3.94km
-
TD Bank Financial Group
9970 Kennedy Rd, Markham ON L6C 0M4 2.17km -
RBC Royal Bank
4261 Hwy 7 E (at Village Pkwy.), Markham ON L3R 9W6 2.89km -
BMO Bank of Montreal
710 Markland St (at Major Mackenzie Dr E), Markham ON L6C 0G6 2.99km
- 6 bath
- 5 bed
- 5000 sqft
8 Heritage Woods Manor, Markham, Ontario • L6C 3H1 • Devil's Elbow
- 7 bath
- 5 bed
2 Jennings Gate, Markham, Ontario • L6C 1A9 • Victoria Manor-Jennings Gate
