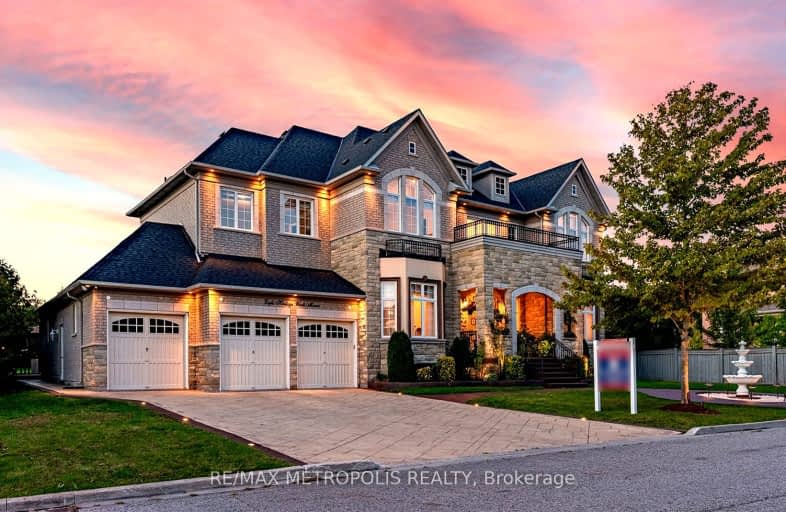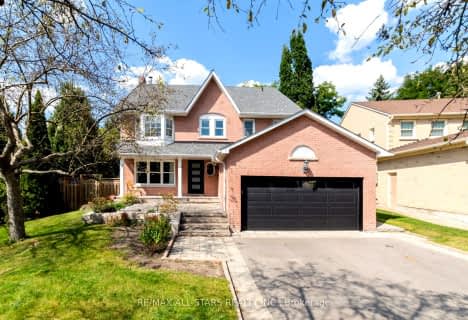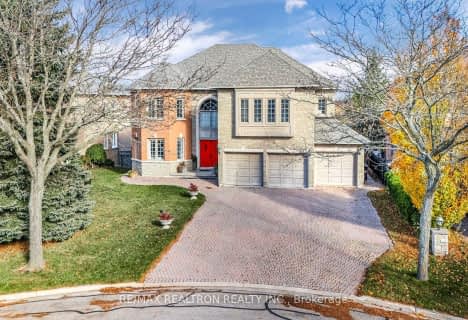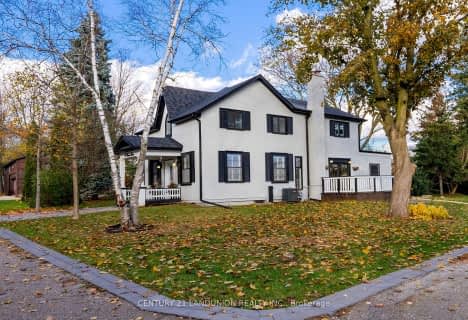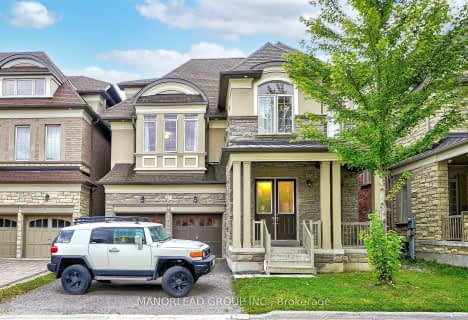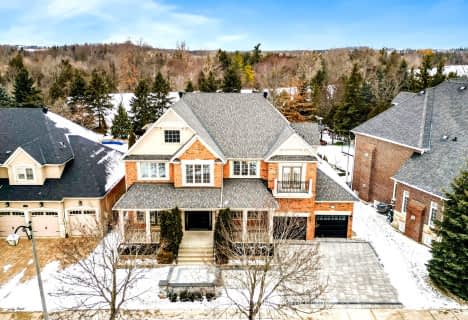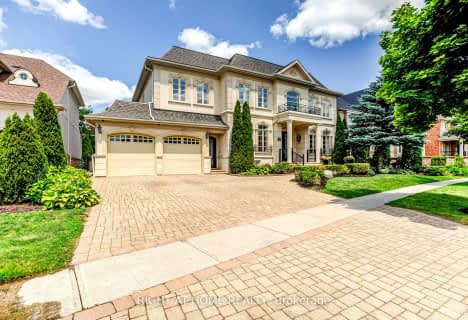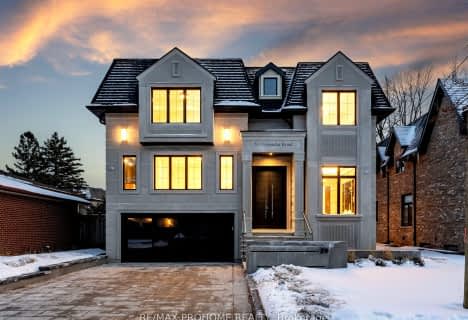Car-Dependent
- Almost all errands require a car.
Some Transit
- Most errands require a car.
Somewhat Bikeable
- Most errands require a car.

Ashton Meadows Public School
Elementary: PublicSt Monica Catholic Elementary School
Elementary: CatholicButtonville Public School
Elementary: PublicColedale Public School
Elementary: PublicWilliam Berczy Public School
Elementary: PublicSt Justin Martyr Catholic Elementary School
Elementary: CatholicSt Augustine Catholic High School
Secondary: CatholicRichmond Green Secondary School
Secondary: PublicMarkville Secondary School
Secondary: PublicBill Crothers Secondary School
Secondary: PublicUnionville High School
Secondary: PublicPierre Elliott Trudeau High School
Secondary: Public-
Briarwood Park
118 Briarwood Rd, Markham ON L3R 2X5 1.48km -
Toogood Pond
Carlton Rd (near Main St.), Unionville ON L3R 4J8 2.82km -
Centennial Park
330 Bullock Dr, Ontario 4.58km
-
Scotiabank
2880 Major MacKenzie Dr E, Markham ON L6C 0G6 2.24km -
TD Bank Financial Group
9970 Kennedy Rd, Markham ON L6C 0M4 2.57km -
BMO Bank of Montreal
3993 Hwy 7 E (at Village Pkwy), Markham ON L3R 5M6 3.27km
- 5 bath
- 5 bed
- 5000 sqft
23 Walnut Glen Place, Markham, Ontario • L6C 1A3 • Devil's Elbow
- 7 bath
- 5 bed
2 Jennings Gate, Markham, Ontario • L6C 1A9 • Victoria Manor-Jennings Gate
