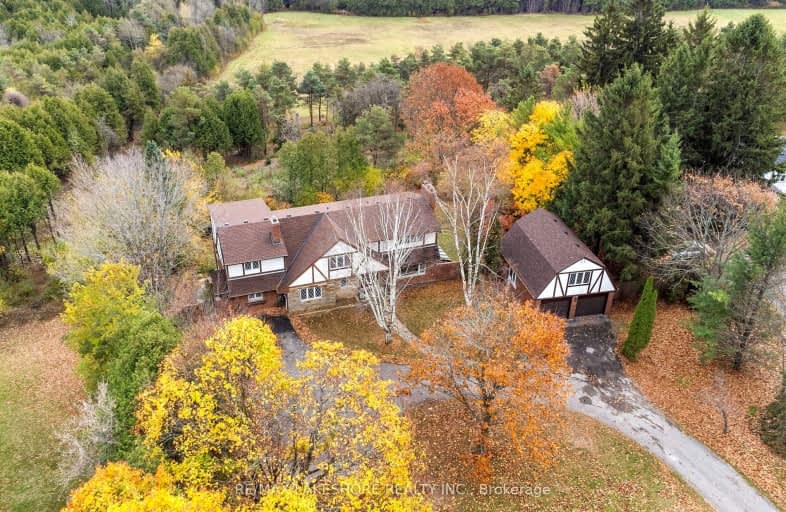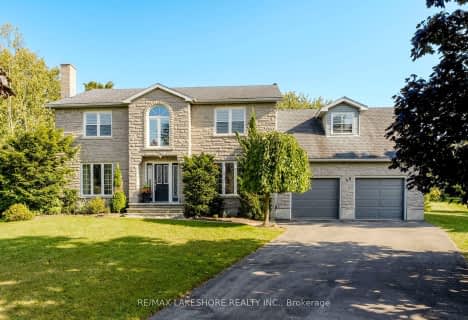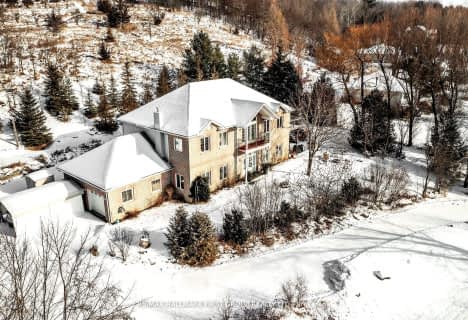
Car-Dependent
- Almost all errands require a car.
Somewhat Bikeable
- Most errands require a car.

Merwin Greer School
Elementary: PublicSt. Joseph Catholic Elementary School
Elementary: CatholicBaltimore Public School
Elementary: PublicSt. Michael Catholic Elementary School
Elementary: CatholicTerry Fox Public School
Elementary: PublicC R Gummow School
Elementary: PublicPeterborough Collegiate and Vocational School
Secondary: PublicPort Hope High School
Secondary: PublicKenner Collegiate and Vocational Institute
Secondary: PublicHoly Cross Catholic Secondary School
Secondary: CatholicSt. Mary Catholic Secondary School
Secondary: CatholicCobourg Collegiate Institute
Secondary: Public-
Chris Garrett Memorial Park
Otto Dr, Cobourg ON 4.22km -
Cobourg Conservation Area
700 William St, Cobourg ON K9A 4X5 5.6km -
Cobourg Dog Park
520 William St, Cobourg ON K9A 0K1 5.68km
-
HODL Bitcoin ATM - Shell
1154 Division St, Cobourg ON K9A 5Y5 4.35km -
TD Bank Financial Group
1011 Division St, Cobourg ON K9A 4J9 4.5km -
TD Canada Trust Branch and ATM
990 Division St, Cobourg ON K9A 5J5 4.56km
- 3 bath
- 4 bed
- 3000 sqft
46 Stoneridge Road, Hamilton Township, Ontario • K9A 4J9 • Rural Hamilton
- 3 bath
- 5 bed
- 3500 sqft
9488 Hutsell Road, Hamilton Township, Ontario • K0K 1C0 • Baltimore



