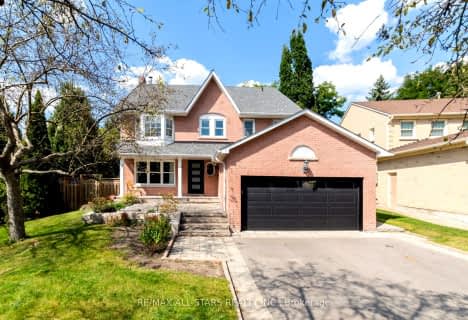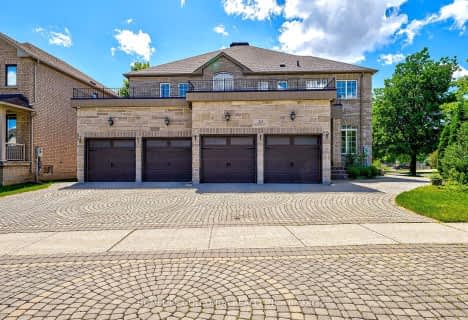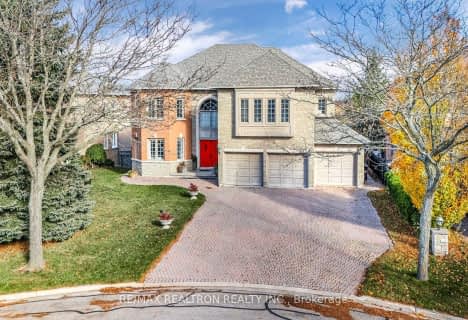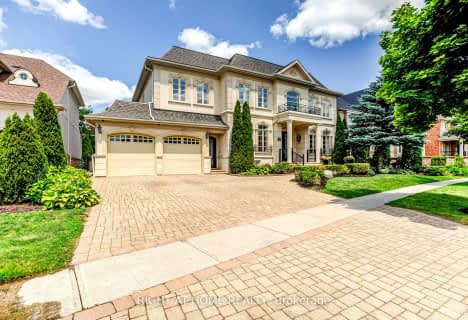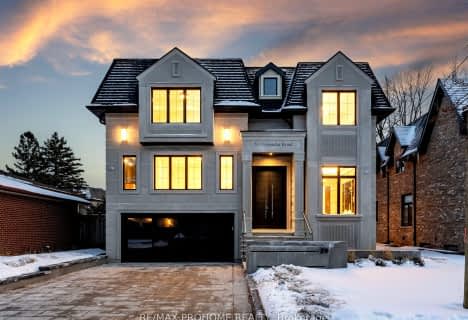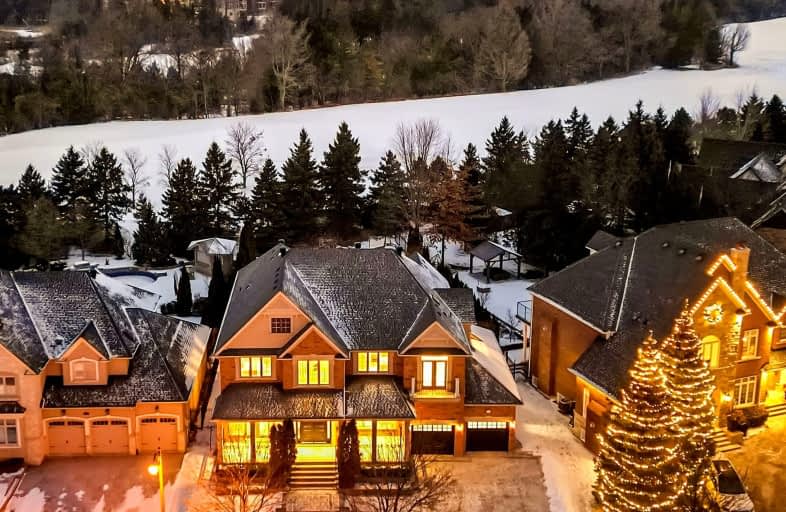
Car-Dependent
- Almost all errands require a car.
Some Transit
- Most errands require a car.
Somewhat Bikeable
- Most errands require a car.

St John XXIII Catholic Elementary School
Elementary: CatholicUnionville Public School
Elementary: PublicAll Saints Catholic Elementary School
Elementary: CatholicBeckett Farm Public School
Elementary: PublicWilliam Berczy Public School
Elementary: PublicCastlemore Elementary Public School
Elementary: PublicSt Augustine Catholic High School
Secondary: CatholicMarkville Secondary School
Secondary: PublicBill Crothers Secondary School
Secondary: PublicUnionville High School
Secondary: PublicBur Oak Secondary School
Secondary: PublicPierre Elliott Trudeau High School
Secondary: Public-
Wild Wing
4465 Major Mackenzie Drive E, Markham, ON L6C 0M4 0.9km -
Jake's On Main
202 Main Street, Unionville, ON L3R 2G9 2.69km -
Unionville Arms Pub & Grill
189 Main Street, Unionville, ON L3R 2G8 2.76km
-
Tim Hortons
4467 Major Mackenzie Drive E, Markham, ON L6C 0M4 0.92km -
The Bernese Barista
6 Nipigon Avenue, Markham, ON L6C 1N7 1.45km -
Cream Factory
17 Ivanhoe Drive, Markham, ON L6C 1N7 1.53km
-
Prorenata Pharmacy
13 Ivanhoe Drive, Markham, ON L6C 0X7 1.61km -
Shoppers Drug Mart
9620 Mccowan Rd, Markham, ON L3P 2.86km -
Shoppers Drug Mart
2920 Major Mackenzie Drive E, Markham, ON L6C 0G6 3.48km
-
Pizza Nova
10 Bur Oak Avenue, Unit 4, Markham, ON L6C 2E6 0.85km -
Pine Tree Garden Restaurant
10 Bur Oak Avenue, Markham, ON L6C 0.85km -
Subway
20 Bur Oak Avenue, Unit 2, Building B, Markham, ON L6C 0A2 0.89km
-
Markham Town Square
8601 Warden Avenue, Markham, ON L3R 0B5 3.56km -
King Square Shopping Mall
9390 Woodbine Avenue, Markham, ON L6C 0M5 3.64km -
Cachet Centre
9255 Woodbine Ave, Markham, ON L6C 1Y9 3.62km
-
The Village Grocer
4476 16th Avenue, Markham, ON L3R 0P1 1.48km -
Hotpot Food Mart
19 Ivanhoe Drive, Markham, ON L6C 0X7 1.53km -
FreshCo
9580 McCowan Road, Markham, ON L3P 3J3 2.9km
-
The Beer Store
4681 Highway 7, Markham, ON L3R 1M6 3.6km -
LCBO Markham
3991 Highway 7 E, Markham, ON L3R 5M6 3.74km -
LCBO
192 Bullock Drive, Markham, ON L3P 1W2 4.02km
-
Bur Oak Esso
550 Bur Oak Ave, Markham, ON L6C 0C4 2.85km -
Circle K
550 Bur Oak Avenue, Markham, ON L6C 3A9 2.85km -
Shell
9270 McCowan Road, Markham, ON L6C 2L1 3.05km
-
Cineplex Cinemas Markham and VIP
179 Enterprise Boulevard, Suite 169, Markham, ON L6G 0E7 4.58km -
York Cinemas
115 York Blvd, Richmond Hill, ON L4B 3B4 6.31km -
SilverCity Richmond Hill
8725 Yonge Street, Richmond Hill, ON L4C 6Z1 9.73km
-
Angus Glen Public Library
3990 Major Mackenzie Drive East, Markham, ON L6C 1P8 0.91km -
Unionville Library
15 Library Lane, Markham, ON L3R 5C4 2.62km -
Markham Public Library
6031 Highway 7, Markham, ON L3P 3A7 5.79km
-
Markham Stouffville Hospital
381 Church Street, Markham, ON L3P 7P3 7.64km -
Shouldice Hospital
7750 Bayview Avenue, Thornhill, ON L3T 4A3 9.92km -
Bur Oak Medical Centre
20 Bur Oak Avenue, Suite 5B, Markham, ON L6C 0A2 0.88km
-
Toogood Pond
Carlton Rd (near Main St.), Unionville ON L3R 4J8 2.38km -
Milne Dam Conservation Park
Hwy 407 (btwn McCowan & Markham Rd.), Markham ON L3P 1G6 5.25km -
Swan Lake Park
25 Swan Park Rd (at Williamson Rd), Markham ON 5.89km
-
TD Bank Financial Group
9255 Woodbine Ave (at 16th Ave.), Markham ON L6C 1Y9 3.61km -
TD Bank Financial Group
2890 Major MacKenzie Dr E, Markham ON L6C 0G6 3.66km -
RBC Royal Bank
9231 Woodbine Ave (at 16th Ave.), Markham ON L3R 0K1 3.79km
- 5 bath
- 5 bed
- 5000 sqft
23 Walnut Glen Place, Markham, Ontario • L6C 1A3 • Devil's Elbow
- 6 bath
- 5 bed
- 5000 sqft
8 Heritage Woods Manor, Markham, Ontario • L6C 3H1 • Devil's Elbow
- 7 bath
- 5 bed
2 Jennings Gate, Markham, Ontario • L6C 1A9 • Victoria Manor-Jennings Gate



