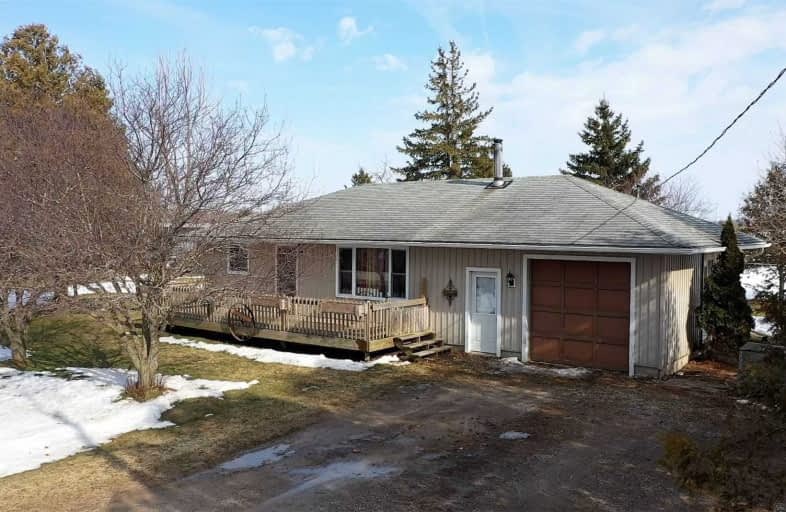Sold on Apr 26, 2021
Note: Property is not currently for sale or for rent.

-
Type: Detached
-
Style: Bungalow
-
Size: 700 sqft
-
Lot Size: 150 x 100 Feet
-
Age: 31-50 years
-
Taxes: $1,470 per year
-
Days on Site: 46 Days
-
Added: Mar 10, 2021 (1 month on market)
-
Updated:
-
Last Checked: 3 months ago
-
MLS®#: X5146126
-
Listed By: Exp realty, brokerage
Your Country Home Awaits You In Kingsbridge. The Quiet, Windswept Location Is Inspiring. The Large Eat-In Kitchen And Spacious Living Room Await You As You Enter The Home. Two Bedrooms And A 4 Piece Bath Allow You The Space To Live. The Current Country Decor Will Inspire You To Make This Your Own Country Home. Close To Lake Huron Beaches And Centrally Located Between Goderich Or Kincardine.
Extras
Existing Appliances Including The Refrigerator, Stove, Washer, Dryer, All Fixed Light Fixtures, Water Pump, And Pump Equipment.
Property Details
Facts for 84700 Kingsbridge Line, Ashfield-Colborne-Wawanosh
Status
Days on Market: 46
Last Status: Sold
Sold Date: Apr 26, 2021
Closed Date: May 28, 2021
Expiry Date: Aug 09, 2021
Sold Price: $310,000
Unavailable Date: Apr 26, 2021
Input Date: Mar 10, 2021
Prior LSC: Listing with no contract changes
Property
Status: Sale
Property Type: Detached
Style: Bungalow
Size (sq ft): 700
Age: 31-50
Area: Ashfield-Colborne-Wawanosh
Availability Date: Flexible
Assessment Amount: $163,000
Assessment Year: 2021
Inside
Bedrooms: 2
Bathrooms: 1
Kitchens: 1
Rooms: 6
Den/Family Room: No
Air Conditioning: None
Fireplace: Yes
Laundry Level: Main
Washrooms: 1
Utilities
Electricity: Yes
Building
Basement: None
Heat Type: Baseboard
Heat Source: Electric
Exterior: Vinyl Siding
Energy Certificate: N
Green Verification Status: N
Water Supply Type: Drilled Well
Water Supply: Well
Special Designation: Unknown
Other Structures: Workshop
Parking
Driveway: Private
Garage Spaces: 1
Garage Type: Attached
Covered Parking Spaces: 4
Total Parking Spaces: 5
Fees
Tax Year: 2020
Tax Legal Description: Pt Lt 6 Con 7 Wd Ashfield As In R241208; Township
Taxes: $1,470
Highlights
Feature: Hospital
Feature: Level
Feature: Place Of Worship
Feature: Rec Centre
Feature: School Bus Route
Land
Cross Street: Highway 21 & Kingsbr
Municipality District: Ashfield-Colborne-Wawanosh
Fronting On: South
Parcel Number: 410990040
Pool: None
Sewer: Septic
Lot Depth: 100 Feet
Lot Frontage: 150 Feet
Zoning: Single Family Re
Additional Media
- Virtual Tour: https://show.tours/84700kingsbridgeline
Rooms
Room details for 84700 Kingsbridge Line, Ashfield-Colborne-Wawanosh
| Type | Dimensions | Description |
|---|---|---|
| Living Main | 3.60 x 6.55 | |
| Kitchen Main | 3.51 x 3.96 | |
| Br Main | 2.74 x 2.77 | |
| Br Main | 3.60 x 2.77 | |
| Bathroom Main | 1.65 x 2.44 | 4 Pc Bath |
| Laundry Main | 2.37 x 2.74 |
| XXXXXXXX | XXX XX, XXXX |
XXXX XXX XXXX |
$XXX,XXX |
| XXX XX, XXXX |
XXXXXX XXX XXXX |
$XXX,XXX |
| XXXXXXXX XXXX | XXX XX, XXXX | $310,000 XXX XXXX |
| XXXXXXXX XXXXXX | XXX XX, XXXX | $325,000 XXX XXXX |

GDCI - Elementary
Elementary: PublicLucknow Central Public School
Elementary: PublicBrookside Public School
Elementary: PublicRipley-Huron Community - Junior Campus School
Elementary: PublicSt Marys Separate School
Elementary: CatholicGoderich Public School
Elementary: PublicAvon Maitland District E-learning Centre
Secondary: PublicKincardine District Secondary School
Secondary: PublicGoderich District Collegiate Institute
Secondary: PublicCentral Huron Secondary School
Secondary: PublicSt Anne's Catholic School
Secondary: CatholicF E Madill Secondary School
Secondary: Public

