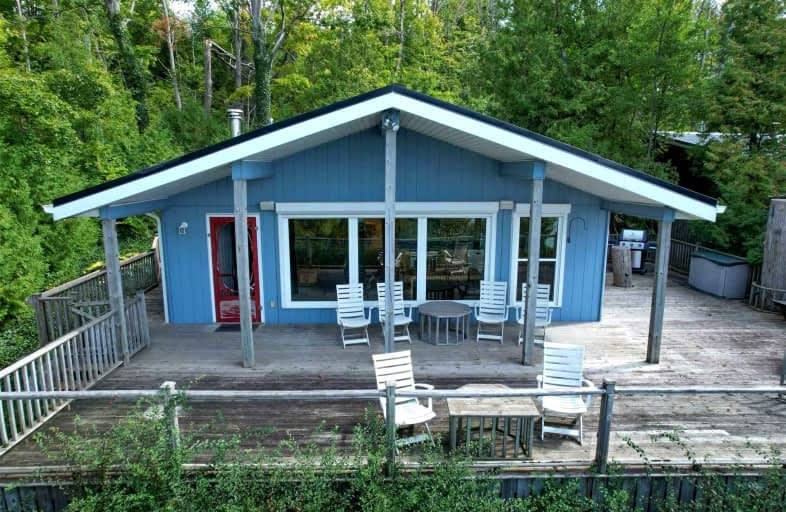Sold on Sep 26, 2022
Note: Property is not currently for sale or for rent.

-
Type: Cottage
-
Style: Bungalow
-
Lot Size: 68 x 173 Feet
-
Age: No Data
-
Taxes: $5,755 per year
-
Days on Site: 17 Days
-
Added: Sep 09, 2022 (2 weeks on market)
-
Updated:
-
Last Checked: 3 months ago
-
MLS®#: X5757203
-
Listed By: Sutton-headwaters realty inc., brokerage
Waterfront! Waterfront!! Welcome To Kimberly Dr. This Impeccably Well Maintained Cottage Is Being Offered For The First Time In 25 Years. Professionally Manicured Gardens With Escarpment Rock, Multi Level Deck To The Sandy Beach. Fully Furnished, This Cottage Offers 3 Bedrooms, Open Concept Great Room With Dining Area And Living Area And Wood Burning Fireplace. Also Featured Is A Newly Renovated Bunk House Which Can Sleep An Additional 3 Guests. Emergency Sign Indicates 84852A.
Extras
All Appliances, Bedroom, Living Room And Dining Furniture
Property Details
Facts for 84852 Kimberly Drive, Ashfield-Colborne-Wawanosh
Status
Days on Market: 17
Last Status: Sold
Sold Date: Sep 26, 2022
Closed Date: Oct 21, 2022
Expiry Date: Nov 15, 2022
Sold Price: $1,000,000
Unavailable Date: Sep 26, 2022
Input Date: Sep 09, 2022
Property
Status: Sale
Property Type: Cottage
Style: Bungalow
Area: Ashfield-Colborne-Wawanosh
Availability Date: Tbd
Inside
Bedrooms: 3
Bathrooms: 2
Kitchens: 1
Rooms: 5
Den/Family Room: No
Air Conditioning: None
Fireplace: Yes
Washrooms: 2
Utilities
Electricity: Yes
Cable: Yes
Building
Basement: None
Heat Type: Baseboard
Heat Source: Electric
Exterior: Wood
Water Supply: Municipal
Special Designation: Other
Parking
Driveway: Private
Garage Type: None
Covered Parking Spaces: 3
Total Parking Spaces: 3
Fees
Tax Year: 2022
Tax Legal Description: Pt Lt 17 Con Front Ntp Wd Ashfield As In R327760;
Taxes: $5,755
Land
Cross Street: Huron Sands & Hwy 21
Municipality District: Ashfield-Colborne-Wawanosh
Fronting On: West
Pool: None
Sewer: Tank
Lot Depth: 173 Feet
Lot Frontage: 68 Feet
Waterfront: Direct
Water Body Name: Huron
Water Body Type: Lake
Water Features: Beachfront
Shoreline: Sandy
Rooms
Room details for 84852 Kimberly Drive, Ashfield-Colborne-Wawanosh
| Type | Dimensions | Description |
|---|---|---|
| Great Rm Main | - | Picture Window, W/O To Deck, Fireplace |
| Kitchen Main | - | B/I Dishwasher, W/O To Deck |
| Prim Bdrm Main | - | Picture Window, 2 Pc Ensuite |
| 2nd Br Main | - | Picture Window |
| 3rd Br Main | - | Picture Window |
| Bathroom Main | - | 4 Pc Bath |
| XXXXXXXX | XXX XX, XXXX |
XXXX XXX XXXX |
$X,XXX,XXX |
| XXX XX, XXXX |
XXXXXX XXX XXXX |
$XXX,XXX |
| XXXXXXXX XXXX | XXX XX, XXXX | $1,000,000 XXX XXXX |
| XXXXXXXX XXXXXX | XXX XX, XXXX | $988,000 XXX XXXX |

GDCI - Elementary
Elementary: PublicLucknow Central Public School
Elementary: PublicBrookside Public School
Elementary: PublicRipley-Huron Community - Junior Campus School
Elementary: PublicSt Marys Separate School
Elementary: CatholicGoderich Public School
Elementary: PublicAvon Maitland District E-learning Centre
Secondary: PublicKincardine District Secondary School
Secondary: PublicGoderich District Collegiate Institute
Secondary: PublicCentral Huron Secondary School
Secondary: PublicSt Anne's Catholic School
Secondary: CatholicF E Madill Secondary School
Secondary: Public

