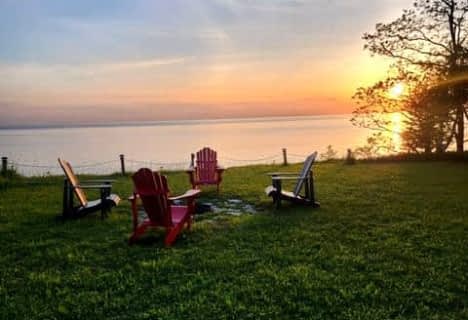Sold on Oct 06, 2018
Note: Property is not currently for sale or for rent.

-
Type: Detached
-
Lot Size: 80.39 x 0
-
Age: No Data
-
Taxes: $5,002 per year
-
Days on Site: 155 Days
-
Added: Feb 11, 2024 (5 months on market)
-
Updated:
-
Last Checked: 2 months ago
-
MLS®#: X7749756
-
Listed By: Streetcity realty inc.
Lakefront luxury cottage or year-round living midway (20 Minutes) between Goderich & Kincardine. Lake Huron sunsets are among the best in the world and you can experience them every day from the comfort of your home or overlooking the lake from the firepit. This home has been meticulously finished with numerous upgrades that include granite countertops, Travertine tile floors & backsplash, in-floor heat throughout and on-demand hot water. The open concept main floor lends itself to waterfront living with cathedral ceiling to floor lake views through UV protected tinted windows to assist with climate control. The upper level has 3 bedrooms (Master has ensuite bath, walk-in closet & direct sundeck access) and 2 baths, main bath includes the comfort of a soaker tub, while the lower has a large games room, hobby and workshop areas plus a 3pc bath. Outside you have a large composite deck, stone patio, Bunkie, firepit, classic shed and a 20 x 32 garage all located on a deep lot.
Property Details
Facts for 85485 McDonald Lane, Ashfield-Colborne-Wawanosh
Status
Days on Market: 155
Last Status: Sold
Sold Date: Oct 06, 2018
Closed Date: Jan 30, 2019
Expiry Date: Oct 12, 2018
Sold Price: $725,000
Unavailable Date: Oct 06, 2018
Input Date: May 07, 2018
Property
Status: Sale
Property Type: Detached
Area: Ashfield-Colborne-Wawanosh
Community: Kintail
Availability Date: 60TO89
Assessment Amount: $478,500
Assessment Year: 2018
Inside
Bedrooms: 3
Bathrooms: 3
Kitchens: 1
Rooms: 8
Washrooms: 3
Building
Basement: Part Bsmt
Basement 2: Part Fin
Exterior: Other
Exterior: Shingle
UFFI: No
Water Supply Type: Comm Well
Parking
Covered Parking Spaces: 4
Fees
Tax Year: 2018
Tax Legal Description: PT LT 26 CONC FRONT NTP WD ASHFIELD PT 18 RD 3; T/W R341324; ACW
Taxes: $5,002
Land
Cross Street: Highway 21 - 5 Kms N
Municipality District: Ashfield-Colborne-Wawanosh
Fronting On: West
Parcel Number: 411060043
Pool: None
Sewer: Septic
Lot Frontage: 80.39
Acres: .50-1.99
Zoning: RES
Access To Property: Private Road
Access To Property: Yr Rnd Municpal Rd
Easements Restrictions: Subdiv Covenants
Waterfront Accessory: Bunkie
Rooms
Room details for 85485 McDonald Lane, Ashfield-Colborne-Wawanosh
| Type | Dimensions | Description |
|---|---|---|
| Kitchen Main | 3.63 x 2.64 | |
| Dining Main | 4.67 x 2.76 | |
| Living Main | 5.35 x 4.67 | |
| Bathroom 2nd | - | |
| Prim Bdrm 2nd | 3.68 x 2.87 | |
| Br 2nd | 3.42 x 2.69 | |
| Br 2nd | 4.47 x 2.87 | |
| Bathroom 2nd | - | Ensuite Bath |
| Games Lower | 6.78 x 4.16 | |
| Bathroom Lower | - | |
| Workshop Lower | 2.13 x 1.44 |
| XXXXXXXX | XXX XX, XXXX |
XXXX XXX XXXX |
$XXX,XXX |
| XXX XX, XXXX |
XXXXXX XXX XXXX |
$XXX,XXX |
| XXXXXXXX XXXX | XXX XX, XXXX | $725,000 XXX XXXX |
| XXXXXXXX XXXXXX | XXX XX, XXXX | $769,000 XXX XXXX |

Lucknow Central Public School
Elementary: PublicElgin Market Public School
Elementary: PublicBrookside Public School
Elementary: PublicRipley-Huron Community - Junior Campus School
Elementary: PublicHuron Heights Public School
Elementary: PublicSt Anthony's Separate School
Elementary: CatholicAvon Maitland District E-learning Centre
Secondary: PublicKincardine District Secondary School
Secondary: PublicGoderich District Collegiate Institute
Secondary: PublicCentral Huron Secondary School
Secondary: PublicSt Anne's Catholic School
Secondary: CatholicF E Madill Secondary School
Secondary: Public- 1 bath
- 3 bed
- 700 sqft
85515 Mcdonald Lane, Ashfield-Colborne-Wawanosh, Ontario • N7A 3X9 • Ashfield

