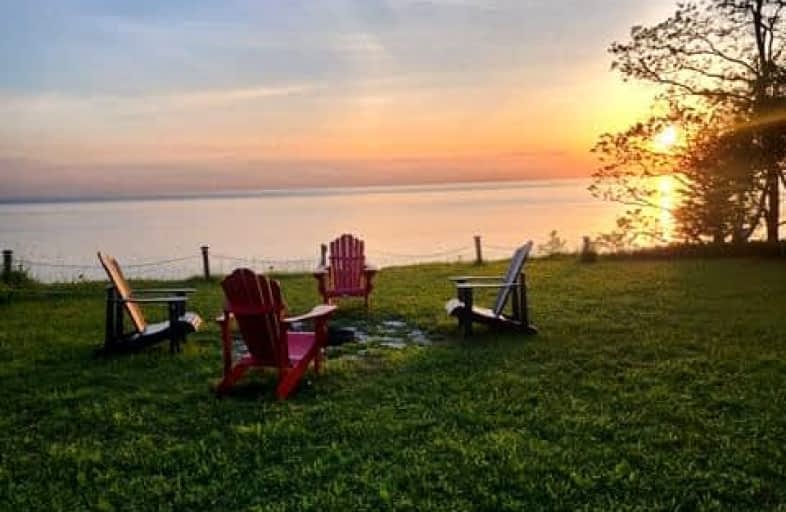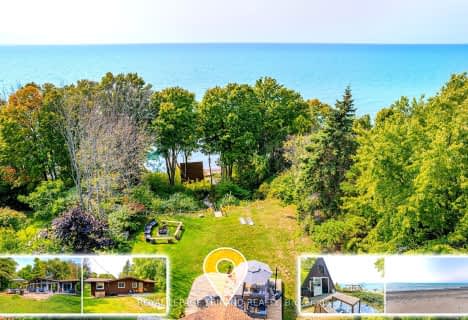
Car-Dependent
- Almost all errands require a car.
Somewhat Bikeable
- Almost all errands require a car.

Lucknow Central Public School
Elementary: PublicElgin Market Public School
Elementary: PublicBrookside Public School
Elementary: PublicRipley-Huron Community - Junior Campus School
Elementary: PublicHuron Heights Public School
Elementary: PublicSt Anthony's Separate School
Elementary: CatholicAvon Maitland District E-learning Centre
Secondary: PublicKincardine District Secondary School
Secondary: PublicGoderich District Collegiate Institute
Secondary: PublicCentral Huron Secondary School
Secondary: PublicSt Anne's Catholic School
Secondary: CatholicF E Madill Secondary School
Secondary: Public-
Bruce Beach Tennis Courts
Kincardine ON 16.61km -
Dungannon Agricultural Society
Dungannon ON 16.76km -
Colborne Playground
Goderich ON 18.91km
-
RBC Royal Bank
41 Queen St, Ripley ON N0G 2R0 16.24km -
TD Bank Financial Group
737 Campbell St, Lucknow ON N0G 2H0 17.01km -
BMO Bank of Montreal
630 Campbell Lucknow, Lucknow ON N0G 2H0 17.3km





