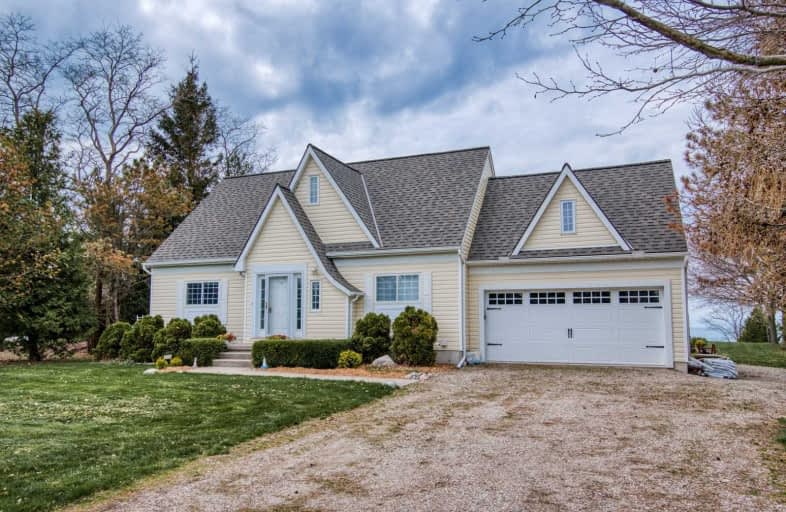Sold on Aug 26, 2019
Note: Property is not currently for sale or for rent.

-
Type: Detached
-
Style: 1 1/2 Storey
-
Size: 1500 sqft
-
Lot Size: 92.16 x 415 Feet
-
Age: 6-15 years
-
Taxes: $5,891 per year
-
Days on Site: 110 Days
-
Added: Sep 07, 2019 (3 months on market)
-
Updated:
-
Last Checked: 2 months ago
-
MLS®#: X4442958
-
Listed By: Sam mcdadi real estate inc., brokerage
A Beautiful And Charming Year Round Home, Fully Furnished On Lake Huron Shoreline, Just Minutes From The Lovely Town Of Goderich, Aptly Named As One Of The Best Small Towns In Ontario, With All The Amenities. Enjoy Incredible Sunsets And Private Tranquility. A Three Season Sun Room With Magnificent Vistas Overlooking Lake And Expansive Rear Garden. With A Main Main Floor Master With Adjoining En-Suite Bathroom.Two Br On The Second Floor With A Full Br.
Extras
Existing, Stove, Fridge, Microwave, Dishwasher, Washer & Dryer. All Existing Elf & Window Coverings. Home Built In 2004, New Roof, 2017, Water Filter & Water Softener. 2016. Hot Water Tank Is Owned. Exclude Piano.
Property Details
Facts for 85469 McDonald Lane, Ashfield-Colborne-Wawanosh
Status
Days on Market: 110
Last Status: Sold
Sold Date: Aug 26, 2019
Closed Date: Sep 26, 2019
Expiry Date: Oct 31, 2019
Sold Price: $655,000
Unavailable Date: Aug 26, 2019
Input Date: May 08, 2019
Property
Status: Sale
Property Type: Detached
Style: 1 1/2 Storey
Size (sq ft): 1500
Age: 6-15
Area: Ashfield-Colborne-Wawanosh
Availability Date: Tbd
Inside
Bedrooms: 3
Bathrooms: 2
Kitchens: 1
Rooms: 7
Den/Family Room: Yes
Air Conditioning: None
Fireplace: Yes
Laundry Level: Lower
Central Vacuum: N
Washrooms: 2
Utilities
Electricity: Yes
Gas: No
Building
Basement: Unfinished
Heat Type: Forced Air
Heat Source: Propane
Exterior: Vinyl Siding
Exterior: Wood
UFFI: No
Energy Certificate: N
Water Supply Type: Drilled Well
Water Supply: Well
Special Designation: Other
Retirement: Y
Parking
Driveway: Front Yard
Garage Spaces: 2
Garage Type: Built-In
Covered Parking Spaces: 4
Total Parking Spaces: 6
Fees
Tax Year: 2018
Tax Legal Description: Pt Lot, 25-26Fr, Ntp Wd Ashfield Pt 1 Rd13
Taxes: $5,891
Highlights
Feature: Beach
Feature: Clear View
Feature: Lake Access
Land
Cross Street: Horizon View & Bluew
Municipality District: Ashfield-Colborne-Wawanosh
Fronting On: West
Pool: None
Sewer: Septic
Lot Depth: 415 Feet
Lot Frontage: 92.16 Feet
Waterfront: Direct
Water Body Name: Huron
Water Body Type: Lake
Access To Property: Highway
Water Features: Beachfront
Additional Media
- Virtual Tour: https://unbranded.youriguide.com/85469_mcdonald_ln_goderich_on
Rooms
Room details for 85469 McDonald Lane, Ashfield-Colborne-Wawanosh
| Type | Dimensions | Description |
|---|---|---|
| Living Ground | 3.66 x 3.66 | Broadloom, O/Looks Family, Wood Stove |
| Sunroom Ground | 3.35 x 7.01 | Broadloom, Overlook Water, W/O To Garden |
| Kitchen Ground | 3.66 x 4.57 | Laminate, Stainless Steel Appl, Illuminated Ceiling |
| Master Ground | 3.66 x 3.66 | Ensuite Bath, Overlook Water |
| 2nd Br 2nd | 3.96 x 4.27 | Overlook Water |
| 3rd Br 2nd | 3.66 x 4.27 | Overlook Water |
| Office 2nd | 3.05 x 3.05 |
| XXXXXXXX | XXX XX, XXXX |
XXXX XXX XXXX |
$XXX,XXX |
| XXX XX, XXXX |
XXXXXX XXX XXXX |
$XXX,XXX |
| XXXXXXXX XXXX | XXX XX, XXXX | $655,000 XXX XXXX |
| XXXXXXXX XXXXXX | XXX XX, XXXX | $688,000 XXX XXXX |

Lucknow Central Public School
Elementary: PublicElgin Market Public School
Elementary: PublicBrookside Public School
Elementary: PublicRipley-Huron Community - Junior Campus School
Elementary: PublicHuron Heights Public School
Elementary: PublicSt Anthony's Separate School
Elementary: CatholicAvon Maitland District E-learning Centre
Secondary: PublicKincardine District Secondary School
Secondary: PublicGoderich District Collegiate Institute
Secondary: PublicCentral Huron Secondary School
Secondary: PublicSt Anne's Catholic School
Secondary: CatholicF E Madill Secondary School
Secondary: Public

