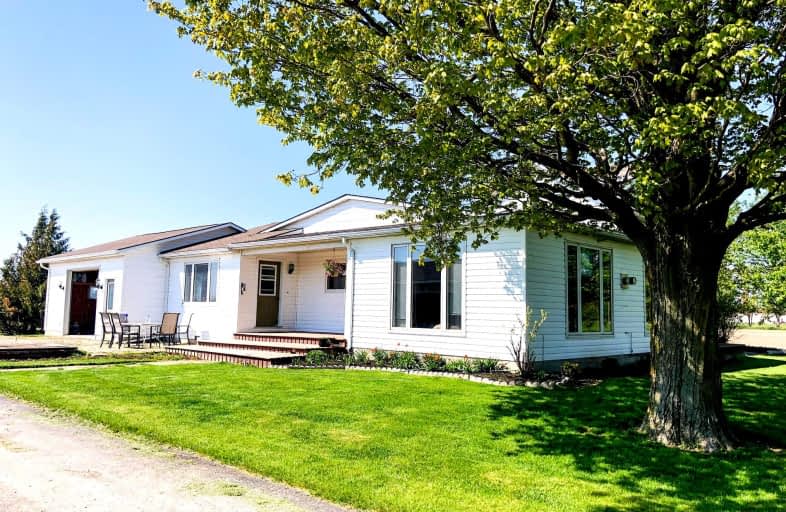Car-Dependent
- Almost all errands require a car.
Somewhat Bikeable
- Most errands require a car.

Lucknow Central Public School
Elementary: PublicElgin Market Public School
Elementary: PublicBrookside Public School
Elementary: PublicRipley-Huron Community - Junior Campus School
Elementary: PublicHuron Heights Public School
Elementary: PublicSt Anthony's Separate School
Elementary: CatholicAvon Maitland District E-learning Centre
Secondary: PublicKincardine District Secondary School
Secondary: PublicGoderich District Collegiate Institute
Secondary: PublicCentral Huron Secondary School
Secondary: PublicSt Anne's Catholic School
Secondary: CatholicF E Madill Secondary School
Secondary: Public-
Boston Pizza
4 Millenium Way, Kincardine, ON N2Z 0B5 20.27km -
Locals
877 Queen Street, Kincardine, ON N2Z 2Y2 20.71km -
Kin's Social
1113 Sutton Street, Kincardine, ON N2Z 2C5 21.04km
-
The Daily Grind
786 Queen St, Kincardine, ON N2Z 2Y2 20.48km -
Cait's Cafe
168 Courthouse Square, Goderich, ON N7A 1N1 28.06km -
McDonald's
354 Bayfield Road, Goderich, ON N7A 4E7 29.44km
-
New Heights Fitness
19-16th Avenue, Hanover, ON N4N 0A2 55.32km -
Anytime Fitness
1555 16th St E, Unit 3, Owen Sound, ON N4K 5N3 88.2km
-
Rexall Pharma Plus
55 Josephine St, North Huron, ON N0G 2W0 31.44km -
Shoppers Drug Mart
895 10th Street, Hanover, ON N4N 1S4 55.34km -
Bergen's No Frills
1020 10th Street W, Owen Sound, ON N4K 5S1 84.56km
-
Lake Range Market Café
195 Lake Range Drive, Kincardine, ON N2Z 2X3 9.61km -
Country Sisters
8121 County Road 86, Moorefield, ON N0G 2K0 81.37km -
Village Pizzeria
585-635 County Rd 86, Lucknow, ON N0G 2H0 19.55km
-
Walmart Supercentre
5122 Highway 21, Port Elgin, ON N0H 52.53km -
Giant Tiger
216 Goderich Street, Saugeen Shores, ON N0H 2C1 52.96km -
Canadian Tire
896-10th Street, Hanover, ON N4N 3P2 56.36km
-
Holyrood General Store
825 Bruce Road 1, Holyrood, ON N0G 2B0 23.76km -
Sobeys
814 Durham Street, Kincardine, ON N2Z 3B9 20.22km -
Corrie's Freshmart
31 Huron Street, Clinton, ON N0M 1L0 43.36km
-
Goderich Gas & Carwash
274 Bayfield Road, Goderich, ON N7A 3G6 29.14km -
Mildmay Automotive
1411 Highway 9, Mildmay, ON N0G 2J0 43.77km -
Mel's 4 & 9 Gas Bar
Highway 4&9, Walkerton, ON N0G 2V0 44.21km
-
Park Theatre
30 Courthouse Square, Goderich, ON N7A 1M4 28.11km -
Port Elgin Cinemas
774 Goderich Street, Port Elgin, ON N0H 2C3 54.58km -
Galaxy Cinemas
1020 10th Street W, Owen Sound, ON N4K 5R9 84.62km
-
Grey Bruce Health Services
1800 8th Street E, Owen Sound, ON N4K 6M9 88.22km -
Maple View Long-Term Care Residence
1029 Av 4th O, Owen Sound, ON N4K 4W1 86km
-
Bruce Beach Tennis Courts
Kincardine ON 14.37km -
Dungannon Agricultural Society
Dungannon ON 16.46km -
Dog Park
Kincardine ON 18.46km
-
RBC Royal Bank
41 Queen St, Ripley ON N0G 2R0 11.52km -
TD Bank Financial Group
737 Campbell St, Lucknow ON N0G 2H0 12.94km -
BMO Bank of Montreal
630 Campbell Lucknow, Lucknow ON N0G 2H0 13.26km
- — bath
- — bed
- — sqft
86347 KINGSBRIDGE Line, Ashfield-Colborne-Wawanosh, Ontario • N0G 2H0 • Ashfield-Colborne-Wawanosh



