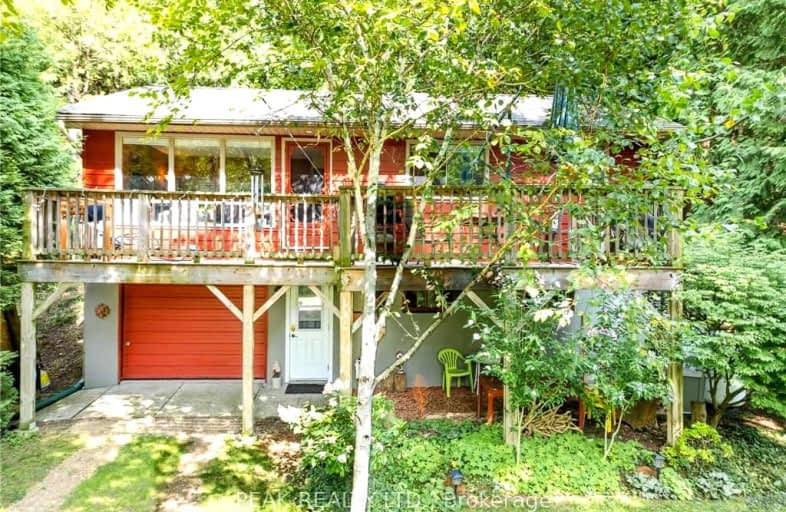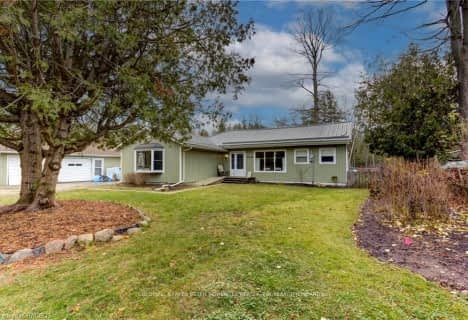Car-Dependent
- Almost all errands require a car.
Somewhat Bikeable
- Almost all errands require a car.

Elgin Market Public School
Elementary: PublicBrookside Public School
Elementary: PublicRipley-Huron Community - Junior Campus School
Elementary: PublicKincardine Township-Tiverton Public School
Elementary: PublicHuron Heights Public School
Elementary: PublicSt Anthony's Separate School
Elementary: CatholicAvon Maitland District E-learning Centre
Secondary: PublicKincardine District Secondary School
Secondary: PublicGoderich District Collegiate Institute
Secondary: PublicCentral Huron Secondary School
Secondary: PublicSt Anne's Catholic School
Secondary: CatholicF E Madill Secondary School
Secondary: Public-
Lion's Park
4.11km -
Bruce Beach Tennis Courts
Kincardine ON 8.87km -
Dog Park
Kincardine ON 14.48km
-
RBC Royal Bank
41 Queen St, Ripley ON N0G 2R0 13.22km -
Scotiabank
755 Queen St (Queen Street & Harbour Street), Kincardine ON N2Z 1Z9 16.41km -
BMO Bank of Montreal
761 Queen St, Kincardine ON N2Z 2Y8 16.43km




