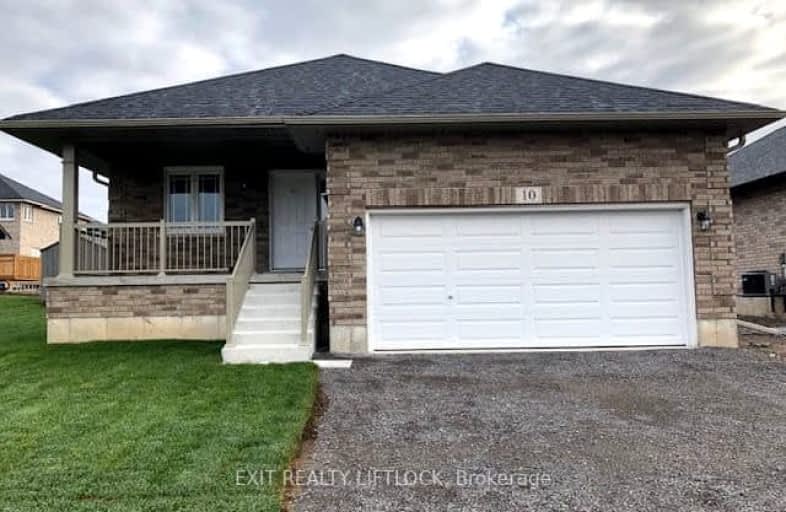Car-Dependent
- Almost all errands require a car.
10
/100
Somewhat Bikeable
- Most errands require a car.
27
/100

Warsaw Public School
Elementary: Public
12.43 km
Hastings Public School
Elementary: Public
9.09 km
St. Joseph Catholic Elementary School
Elementary: Catholic
16.15 km
St. Paul Catholic Elementary School
Elementary: Catholic
1.37 km
Havelock-Belmont Public School
Elementary: Public
10.14 km
Norwood District Public School
Elementary: Public
1.65 km
Norwood District High School
Secondary: Public
1.53 km
Peterborough Collegiate and Vocational School
Secondary: Public
27.94 km
Campbellford District High School
Secondary: Public
18.13 km
Kenner Collegiate and Vocational Institute
Secondary: Public
29.56 km
Adam Scott Collegiate and Vocational Institute
Secondary: Public
27.29 km
Thomas A Stewart Secondary School
Secondary: Public
26.33 km
-
Norwood Mill Pond
4340 Hwy, Norwood ON K0L 2V0 0.96km -
Douro Park
Douro-Dummer ON K0L 3A0 12.52km -
Lower Healey Falls
Campbellford ON 17.25km
-
RBC Royal Bank
2369 County Rd 45, Norwood ON K0L 2W0 1.13km -
CIBC
4459 Hwy, Norwood ON K0L 2V0 1.46km -
RBC Royal Bank ATM
52 Ottawa St W, Havelock ON K0L 1Z0 9km


