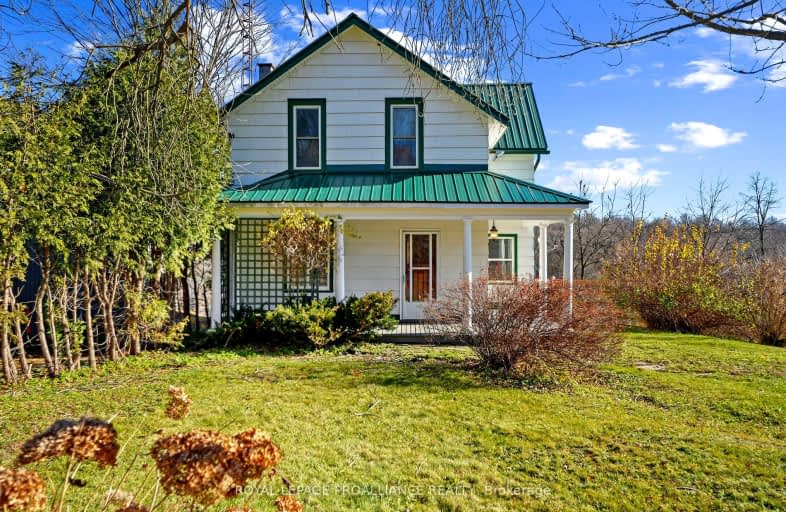Car-Dependent
- Almost all errands require a car.
24
/100
Somewhat Bikeable
- Most errands require a car.
32
/100

Hastings Public School
Elementary: Public
0.91 km
Percy Centennial Public School
Elementary: Public
13.74 km
St. Paul Catholic Elementary School
Elementary: Catholic
7.27 km
Kent Public School
Elementary: Public
12.02 km
Havelock-Belmont Public School
Elementary: Public
14.54 km
Norwood District Public School
Elementary: Public
7.22 km
Norwood District High School
Secondary: Public
7.54 km
Peterborough Collegiate and Vocational School
Secondary: Public
29.42 km
Campbellford District High School
Secondary: Public
12.85 km
Adam Scott Collegiate and Vocational Institute
Secondary: Public
29.36 km
Thomas A Stewart Secondary School
Secondary: Public
28.49 km
East Northumberland Secondary School
Secondary: Public
34.97 km
-
Fowlds Millennium Park
97 Elgin St, Hastings ON 1.61km -
Norwood Mill Pond
4340 Hwy, Norwood ON K0L 2V0 8.1km -
Old Mill Park
51 Grand Rd, Campbellford ON K0L 1L0 12.1km
-
CIBC
4459 Hwy, Norwood ON K0L 2V0 8.78km -
TD Canada Trust ATM
43 Trent Dr (River St), Campbellford ON K0L 1L0 12.33km -
TD Bank Financial Group
43 Trent Dr, Campbellford ON K0L 1L0 12.33km


