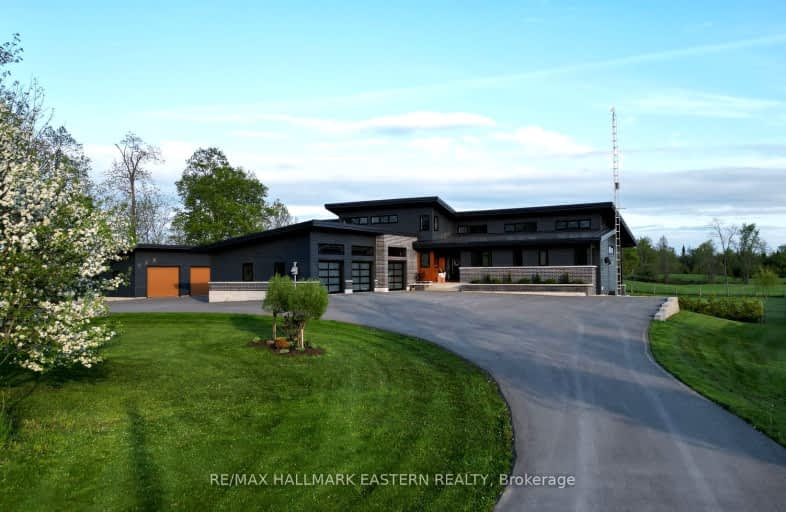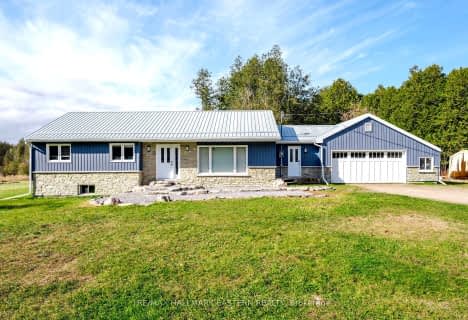Car-Dependent
- Almost all errands require a car.
Somewhat Bikeable
- Most errands require a car.

Warsaw Public School
Elementary: PublicHastings Public School
Elementary: PublicSt. Joseph Catholic Elementary School
Elementary: CatholicSt. Paul Catholic Elementary School
Elementary: CatholicHavelock-Belmont Public School
Elementary: PublicNorwood District Public School
Elementary: PublicNorwood District High School
Secondary: PublicPeterborough Collegiate and Vocational School
Secondary: PublicCampbellford District High School
Secondary: PublicKenner Collegiate and Vocational Institute
Secondary: PublicAdam Scott Collegiate and Vocational Institute
Secondary: PublicThomas A Stewart Secondary School
Secondary: Public-
Norwood Mill Pond
4340 Hwy, Norwood ON K0L 2V0 4.56km -
Douro Park
Douro-Dummer ON K0L 3A0 11.53km -
Quackenbush Provincial Park
County Rd 44 (County Road 6), Douro-Dummer ON K0L 2H0 15.04km
-
CIBC
4459 Hwy, Norwood ON K0L 2V0 3.96km -
RBC Royal Bank
2369 County Rd 45, Norwood ON K0L 2W0 5.05km -
RBC Royal Bank ATM
52 Ottawa St W, Havelock ON K0L 1Z0 7.84km








