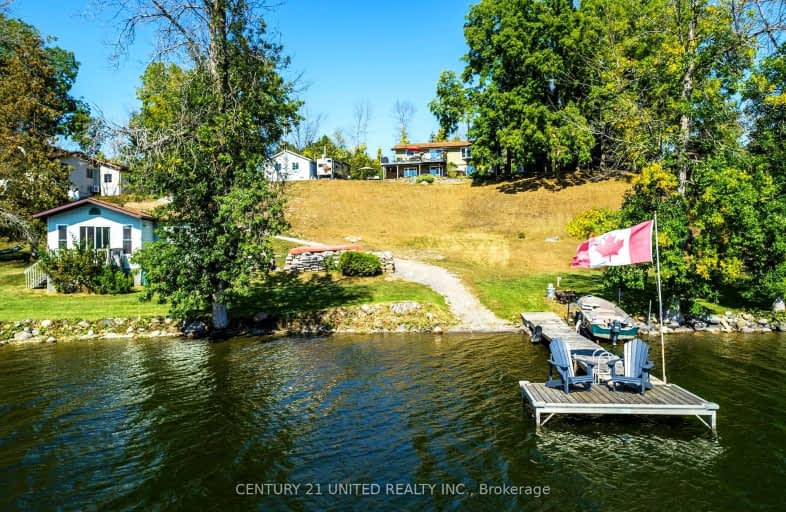
Video Tour
Car-Dependent
- Almost all errands require a car.
0
/100
Somewhat Bikeable
- Almost all errands require a car.
22
/100

Hastings Public School
Elementary: Public
3.01 km
Percy Centennial Public School
Elementary: Public
14.38 km
St. Paul Catholic Elementary School
Elementary: Catholic
6.92 km
Kent Public School
Elementary: Public
10.50 km
Havelock-Belmont Public School
Elementary: Public
12.74 km
Norwood District Public School
Elementary: Public
6.65 km
Norwood District High School
Secondary: Public
6.90 km
Peterborough Collegiate and Vocational School
Secondary: Public
31.14 km
Campbellford District High School
Secondary: Public
11.36 km
Adam Scott Collegiate and Vocational Institute
Secondary: Public
31.00 km
Thomas A Stewart Secondary School
Secondary: Public
30.11 km
East Northumberland Secondary School
Secondary: Public
35.30 km

