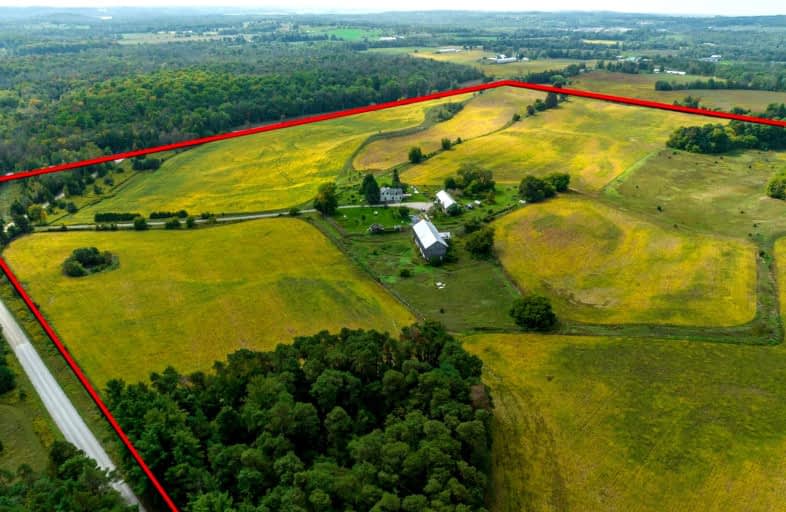Sold on Mar 14, 2023
Note: Property is not currently for sale or for rent.

-
Type: Detached
-
Style: 1 1/2 Storey
-
Size: 1500 sqft
-
Lot Size: 100 x 0 Acres
-
Age: 100+ years
-
Taxes: $2,200 per year
-
Days on Site: 174 Days
-
Added: Sep 21, 2022 (5 months on market)
-
Updated:
-
Last Checked: 2 months ago
-
MLS®#: X5772283
-
Listed By: Stoneguide realty limited, brokerage
Gorgeous Countryside, Tranquil Setting For Century Farmhouse On 100 Acres; Barn And Drive Shed 75' X 24' - Both Have 100 Amp Service. 1.5 Storey Home Has Had Some Updates - New Kitchen, Bath, Home Has Been Completely Re-Insulated. 200 Amp Service, Geothermal Heat, Corn Stove. Property Fronts On 2 Roads. Bonus - Seller Owns Frontage, Access To Ouse River. Property Located 5 Mins From Hwy 7 East Of Peterborough. Perennial Gardens. Barn Has Room For Several Stalls. Charming 4 Bedroom Century Home, Don't Miss Out!
Property Details
Facts for 1834 4th Line, Asphodel-Norwood
Status
Days on Market: 174
Last Status: Sold
Sold Date: Mar 14, 2023
Closed Date: Apr 28, 2023
Expiry Date: Mar 31, 2023
Sold Price: $900,000
Unavailable Date: Mar 14, 2023
Input Date: Sep 22, 2022
Property
Status: Sale
Property Type: Detached
Style: 1 1/2 Storey
Size (sq ft): 1500
Age: 100+
Area: Asphodel-Norwood
Community: Rural Asphodel-Norwood
Availability Date: Flexible
Assessment Amount: $395,000
Assessment Year: 2022
Inside
Bedrooms: 4
Bathrooms: 1
Kitchens: 1
Rooms: 10
Den/Family Room: Yes
Air Conditioning: Central Air
Fireplace: Yes
Laundry Level: Main
Central Vacuum: N
Washrooms: 1
Utilities
Electricity: Yes
Gas: No
Telephone: Yes
Building
Basement: Sep Entrance
Basement 2: Walk-Up
Heat Type: Other
Heat Source: Grnd Srce
Exterior: Log
Exterior: Vinyl Siding
Elevator: N
UFFI: No
Water Supply Type: Drilled Well
Water Supply: Well
Physically Handicapped-Equipped: N
Special Designation: Unknown
Other Structures: Barn
Other Structures: Drive Shed
Retirement: N
Parking
Driveway: Pvt Double
Garage Type: None
Covered Parking Spaces: 8
Total Parking Spaces: 8
Fees
Tax Year: 2022
Tax Legal Description: Pt Lt 11 Con 3 Asphodel As In R477486; S/T R127182
Taxes: $2,200
Highlights
Feature: Beach
Feature: Clear View
Feature: Lake/Pond
Feature: Library
Feature: Place Of Worship
Feature: Wooded/Treed
Land
Cross Street: Hwy 7 4th Line Of As
Municipality District: Asphodel-Norwood
Fronting On: West
Parcel Number: 282030153
Pool: None
Sewer: Septic
Lot Frontage: 100 Acres
Acres: 50-99.99
Zoning: Res Farm
Farm: Other
Waterfront: Indirect
Rooms
Room details for 1834 4th Line, Asphodel-Norwood
| Type | Dimensions | Description |
|---|---|---|
| Living Main | 4.88 x 4.88 | |
| Kitchen Main | 5.49 x 6.71 | |
| Family Main | 3.96 x 4.88 | |
| Office Main | 3.66 x 3.96 | |
| Bathroom Main | - | 3 Pc Bath |
| Br Upper | 5.49 x 6.11 | |
| Br Upper | 2.59 x 3.96 | |
| Br Upper | 2.74 x 3.96 | |
| Br Upper | 1.98 x 2.90 |
| XXXXXXXX | XXX XX, XXXX |
XXXX XXX XXXX |
$XXX,XXX |
| XXX XX, XXXX |
XXXXXX XXX XXXX |
$XXX,XXX |
| XXXXXXXX XXXX | XXX XX, XXXX | $900,000 XXX XXXX |
| XXXXXXXX XXXXXX | XXX XX, XXXX | $959,900 XXX XXXX |

Warsaw Public School
Elementary: PublicHastings Public School
Elementary: PublicRoseneath Centennial Public School
Elementary: PublicSt. Joseph Catholic Elementary School
Elementary: CatholicSt. Paul Catholic Elementary School
Elementary: CatholicNorwood District Public School
Elementary: PublicNorwood District High School
Secondary: PublicPeterborough Collegiate and Vocational School
Secondary: PublicCampbellford District High School
Secondary: PublicKenner Collegiate and Vocational Institute
Secondary: PublicAdam Scott Collegiate and Vocational Institute
Secondary: PublicThomas A Stewart Secondary School
Secondary: Public

