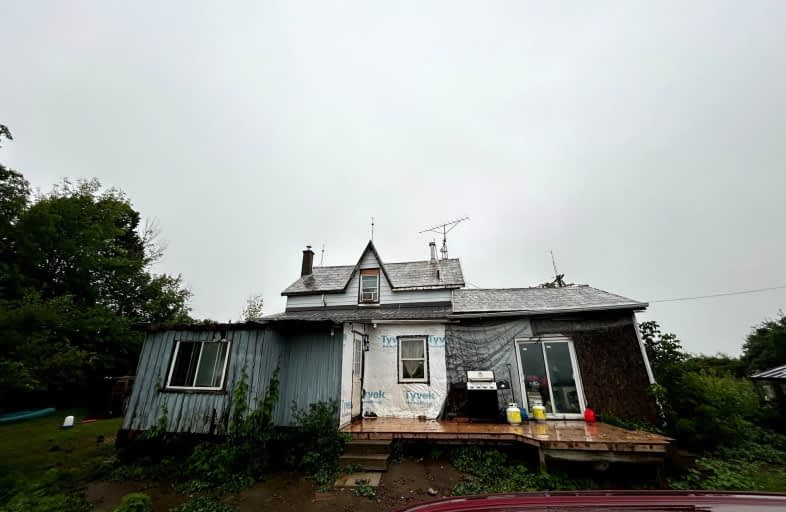Car-Dependent
- Almost all errands require a car.
0
/100
Somewhat Bikeable
- Almost all errands require a car.
4
/100

Hastings Public School
Elementary: Public
6.47 km
St. Mary Catholic Elementary School
Elementary: Catholic
12.86 km
St. Paul Catholic Elementary School
Elementary: Catholic
4.31 km
Kent Public School
Elementary: Public
11.96 km
Havelock-Belmont Public School
Elementary: Public
8.96 km
Norwood District Public School
Elementary: Public
3.68 km
Norwood District High School
Secondary: Public
3.76 km
Peterborough Collegiate and Vocational School
Secondary: Public
31.63 km
Campbellford District High School
Secondary: Public
12.84 km
Adam Scott Collegiate and Vocational Institute
Secondary: Public
31.22 km
Thomas A Stewart Secondary School
Secondary: Public
30.28 km
East Northumberland Secondary School
Secondary: Public
39.05 km
-
Norwood Mill Pond
4340 Hwy, Norwood ON K0L 2V0 4.36km -
Old Mill Park
51 Grand Rd, Campbellford ON K0L 1L0 12.28km -
Lower Healey Falls
Campbellford ON 12.57km
-
CIBC
4459 Hwy, Norwood ON K0L 2V0 4.51km -
TD Canada Trust Branch and ATM
40 Ottawa St W, Havelock ON K0L 1Z0 8.23km -
TD Bank Financial Group
40 Ottawa St W, Havelock ON K0L 1Z0 8.23km


