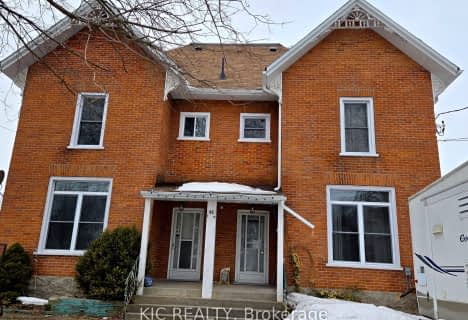Sold on Apr 19, 2022
Note: Property is not currently for sale or for rent.

-
Type: Detached
-
Style: 2-Storey
-
Lot Size: 609 x 365 Acres
-
Age: No Data
-
Taxes: $4,976 per year
-
Days on Site: 6 Days
-
Added: Sep 19, 2023 (6 days on market)
-
Updated:
-
Last Checked: 3 months ago
-
MLS®#: X6960886
-
Listed By: Century 21 united realty inc. brokerage 544
Absolutely stunning! This gorgeous large farm house is move in condition! Granite counters, new baths, hardwood throughout, soaring ceilings, main floor laundry, rental potential with separate living and entrance in lower level of addition. Oversized triple car garage and barn on your own 5 acres. Close to all amenities in Norwood, 20 minutes to ptbo, stunning views.
Property Details
Facts for 2136 County Road 45, Asphodel-Norwood
Status
Days on Market: 6
Last Status: Sold
Sold Date: Apr 19, 2022
Closed Date: Jun 30, 2022
Expiry Date: Jun 30, 2022
Sold Price: $1,285,000
Unavailable Date: Apr 19, 2022
Input Date: Apr 13, 2022
Prior LSC: Sold
Property
Status: Sale
Property Type: Detached
Style: 2-Storey
Area: Asphodel-Norwood
Community: Rural Asphodel-Norwood
Availability Date: End of July 20
Assessment Amount: $411,000
Assessment Year: 2022
Inside
Bedrooms: 5
Bathrooms: 3
Kitchens: 1
Kitchens Plus: 1
Rooms: 14
Air Conditioning: Central Air
Washrooms: 3
Building
Basement: Finished
Basement 2: Full
Exterior: Brick
Elevator: N
Water Supply Type: Drilled Well
Other Structures: Barn
Parking
Covered Parking Spaces: 10
Total Parking Spaces: 16
Fees
Tax Year: 2022
Tax Legal Description: PART LOT 14 CONCESSION 8 ASPHODEL PART 1 45R16146
Taxes: $4,976
Land
Cross Street: Highway 7 East To Vi
Municipality District: Asphodel-Norwood
Parcel Number: 282120351
Sewer: Septic
Lot Depth: 365 Acres
Lot Frontage: 609 Acres
Acres: 5-9.99
Zoning: RR-12,EC
Easements Restrictions: Conserv Regs
Rooms
Room details for 2136 County Road 45, Asphodel-Norwood
| Type | Dimensions | Description |
|---|---|---|
| Bathroom Main | 1.75 x 2.06 | |
| Br Main | 3.63 x 3.61 | |
| Breakfast Main | 3.94 x 4.47 | |
| Dining Main | 4.60 x 6.91 | |
| Kitchen Main | 3.94 x 4.06 | |
| Living Main | 4.78 x 4.65 | |
| Living Main | 6.71 x 4.78 | |
| Bathroom 2nd | 2.72 x 3.17 | |
| Br 2nd | 4.42 x 3.45 | |
| Br 2nd | 3.99 x 3.51 | |
| Office 2nd | 3.17 x 3.15 | |
| Bathroom 2nd | 1.96 x 2.46 |
| XXXXXXXX | XXX XX, XXXX |
XXXX XXX XXXX |
$X,XXX,XXX |
| XXX XX, XXXX |
XXXXXX XXX XXXX |
$XXX,XXX | |
| XXXXXXXX | XXX XX, XXXX |
XXXX XXX XXXX |
$XXX,XXX |
| XXX XX, XXXX |
XXXXXX XXX XXXX |
$XXX,XXX |
| XXXXXXXX XXXX | XXX XX, XXXX | $1,285,000 XXX XXXX |
| XXXXXXXX XXXXXX | XXX XX, XXXX | $999,900 XXX XXXX |
| XXXXXXXX XXXX | XXX XX, XXXX | $870,000 XXX XXXX |
| XXXXXXXX XXXXXX | XXX XX, XXXX | $869,900 XXX XXXX |

Warsaw Public School
Elementary: PublicHastings Public School
Elementary: PublicSt. Paul Catholic Elementary School
Elementary: CatholicKent Public School
Elementary: PublicHavelock-Belmont Public School
Elementary: PublicNorwood District Public School
Elementary: PublicNorwood District High School
Secondary: PublicPeterborough Collegiate and Vocational School
Secondary: PublicCampbellford District High School
Secondary: PublicKenner Collegiate and Vocational Institute
Secondary: PublicAdam Scott Collegiate and Vocational Institute
Secondary: PublicThomas A Stewart Secondary School
Secondary: Public- 4 bath
- 6 bed
46 Queen Street, Asphodel-Norwood, Ontario • K0L 2V0 • Norwood

