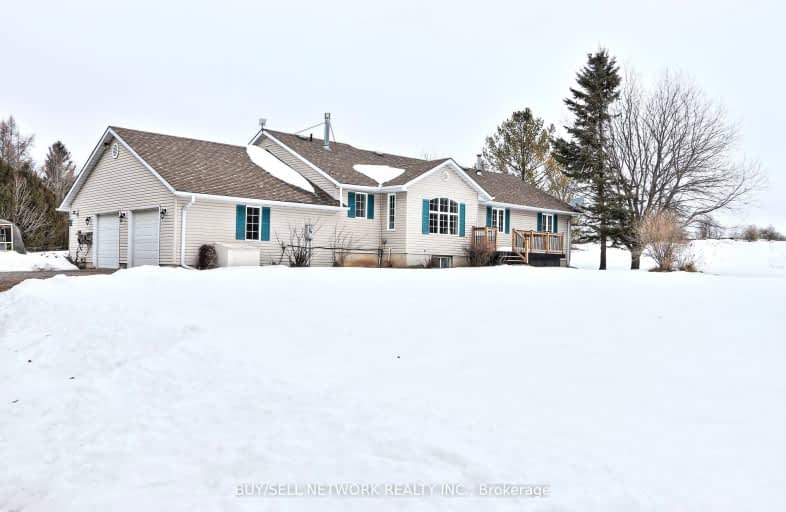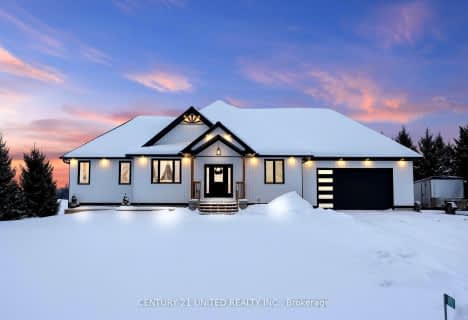
Car-Dependent
- Almost all errands require a car.
Somewhat Bikeable
- Almost all errands require a car.

Hastings Public School
Elementary: PublicPercy Centennial Public School
Elementary: PublicSt. Paul Catholic Elementary School
Elementary: CatholicKent Public School
Elementary: PublicHavelock-Belmont Public School
Elementary: PublicNorwood District Public School
Elementary: PublicNorwood District High School
Secondary: PublicPeterborough Collegiate and Vocational School
Secondary: PublicCampbellford District High School
Secondary: PublicKenner Collegiate and Vocational Institute
Secondary: PublicAdam Scott Collegiate and Vocational Institute
Secondary: PublicThomas A Stewart Secondary School
Secondary: Public-
Norwood Mill Pond
4340 Hwy, Norwood ON K0L 2V0 4.72km -
Fowlds Millennium Park
97 Elgin St, Hastings ON 4.82km -
Old Mill Park
51 Grand Rd, Campbellford ON K0L 1L0 14.24km
-
CIBC
4459 Hwy, Norwood ON K0L 2V0 5.49km -
TD Canada Trust Branch and ATM
40 Ottawa St W, Havelock ON K0L 1Z0 11.73km -
TD Bank Financial Group
40 Ottawa St W, Havelock ON K0L 1Z0 11.73km








