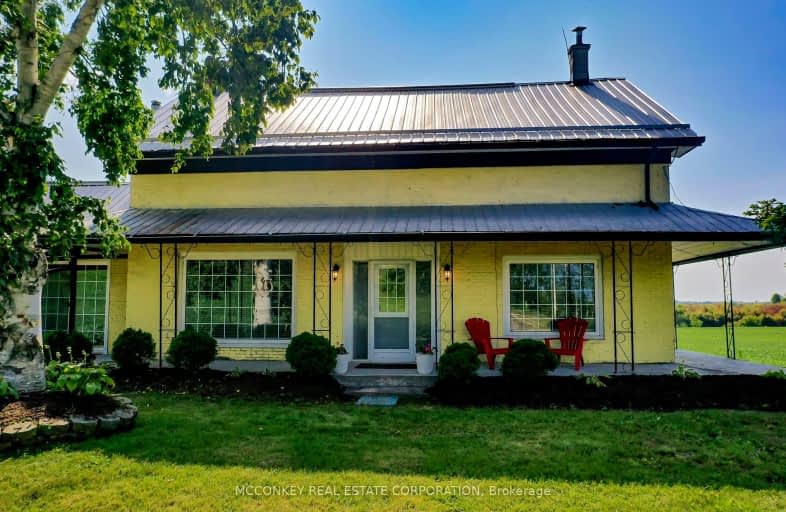Car-Dependent
- Almost all errands require a car.
0
/100
Somewhat Bikeable
- Almost all errands require a car.
5
/100

Hastings Public School
Elementary: Public
1.90 km
Roseneath Centennial Public School
Elementary: Public
16.98 km
Percy Centennial Public School
Elementary: Public
15.31 km
St. Paul Catholic Elementary School
Elementary: Catholic
5.85 km
Havelock-Belmont Public School
Elementary: Public
14.13 km
Norwood District Public School
Elementary: Public
5.92 km
Norwood District High School
Secondary: Public
6.26 km
Peterborough Collegiate and Vocational School
Secondary: Public
28.18 km
Campbellford District High School
Secondary: Public
14.25 km
Kenner Collegiate and Vocational Institute
Secondary: Public
29.00 km
Adam Scott Collegiate and Vocational Institute
Secondary: Public
28.04 km
Thomas A Stewart Secondary School
Secondary: Public
27.15 km
-
Norwood Mill Pond
4340 Hwy, Norwood ON K0L 2V0 6.77km -
Schoolhouse Garden Distribution
404 Concession Rd, Warkworth ON K0K 3K0 8.77km -
Old Mill Park
51 Grand Rd, Campbellford ON K0L 1L0 13.53km
-
RBC Royal Bank
19 Front St, Hastings ON K0L 1Y0 2.15km -
RBC Royal Bank
2369 County Rd 45, Norwood ON K0L 2W0 6.25km -
CIBC Cash Dispenser
52 Ottawa St W, Havelock ON K0L 1Z0 13.27km


