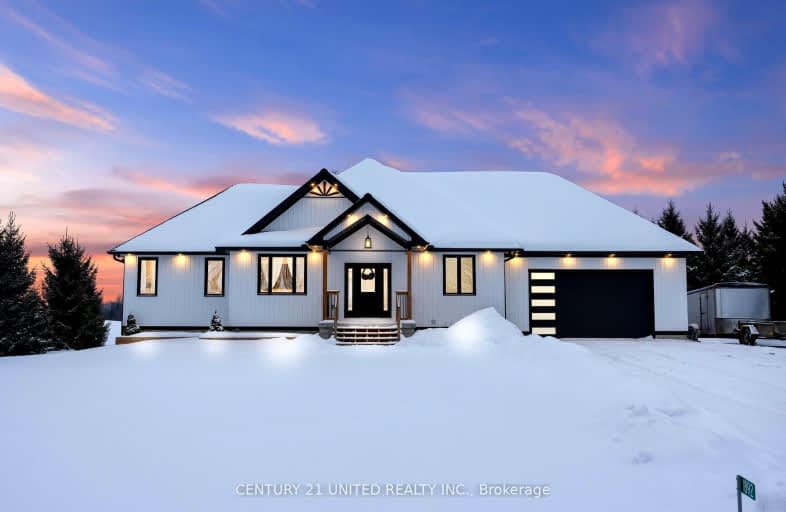
Video Tour
Car-Dependent
- Almost all errands require a car.
0
/100
Somewhat Bikeable
- Almost all errands require a car.
24
/100

Warsaw Public School
Elementary: Public
15.51 km
Hastings Public School
Elementary: Public
4.48 km
Percy Centennial Public School
Elementary: Public
17.87 km
St. Paul Catholic Elementary School
Elementary: Catholic
3.31 km
Havelock-Belmont Public School
Elementary: Public
12.61 km
Norwood District Public School
Elementary: Public
3.50 km
Norwood District High School
Secondary: Public
3.86 km
Peterborough Collegiate and Vocational School
Secondary: Public
27.59 km
Campbellford District High School
Secondary: Public
15.62 km
Kenner Collegiate and Vocational Institute
Secondary: Public
28.70 km
Adam Scott Collegiate and Vocational Institute
Secondary: Public
27.26 km
Thomas A Stewart Secondary School
Secondary: Public
26.35 km
-
Norwood Mill Pond
4340 Hwy, Norwood ON K0L 2V0 4.3km -
Fowlds Millennium Park
97 Elgin St, Hastings ON 5.37km -
Old Mill Park
51 Grand Rd, Campbellford ON K0L 1L0 14.94km
-
CIBC
4459 Hwy, Norwood ON K0L 2V0 5.13km -
TD Bank Financial Group
40 Ottawa St W, Havelock ON K0L 1Z0 11.75km -
TD Canada Trust Branch and ATM
40 Ottawa St W, Havelock ON K0L 1Z0 11.75km

