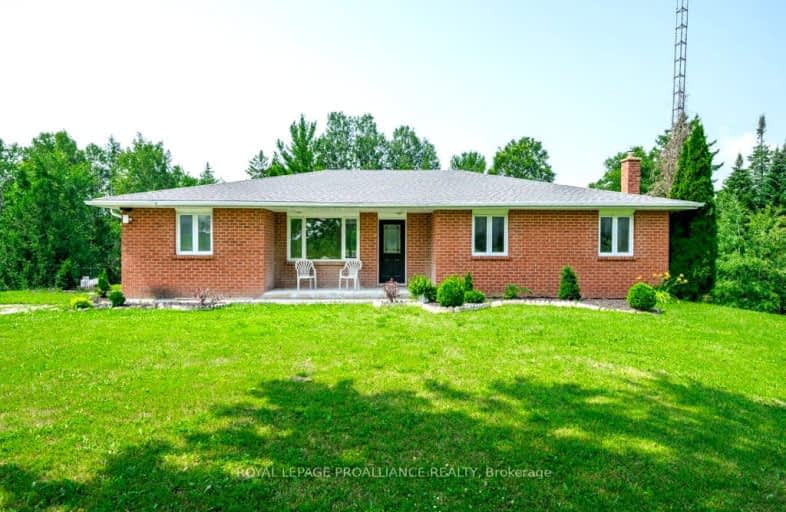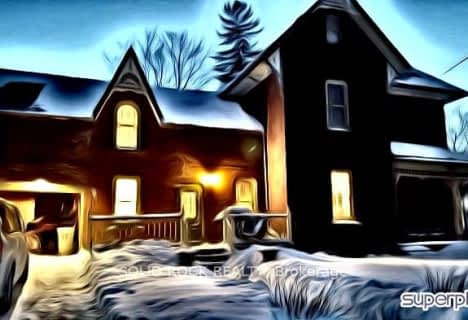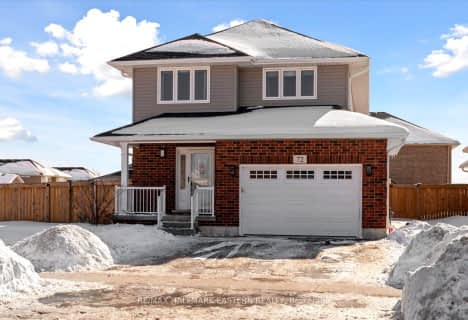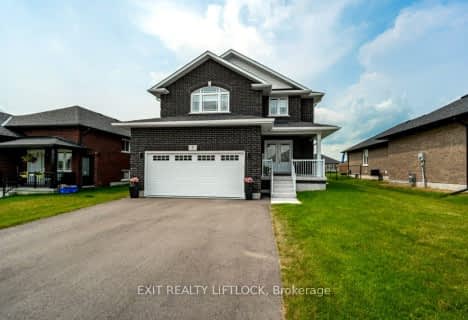Car-Dependent
- Almost all errands require a car.
Somewhat Bikeable
- Almost all errands require a car.

Hastings Public School
Elementary: PublicSt. Mary Catholic Elementary School
Elementary: CatholicSt. Paul Catholic Elementary School
Elementary: CatholicKent Public School
Elementary: PublicHavelock-Belmont Public School
Elementary: PublicNorwood District Public School
Elementary: PublicNorwood District High School
Secondary: PublicPeterborough Collegiate and Vocational School
Secondary: PublicCampbellford District High School
Secondary: PublicKenner Collegiate and Vocational Institute
Secondary: PublicAdam Scott Collegiate and Vocational Institute
Secondary: PublicThomas A Stewart Secondary School
Secondary: Public-
McGillicafey's Pub and Eatery
13 Bridge Street N, Hastings, ON K0L 1Y0 6.95km -
Capers Tap House
28 Bridge Street W, Campbellford, ON K0L 1L0 14.07km -
The Stinking Rose Pub & Grindhouse
26 Bridge West, Harcourt, ON K0L 14.09km
-
Coffee Time
2254 County Road 45, Norwood, ON K0L 2V0 1.6km -
Tim Hortons
50 Ottawa Street W, Havelock, ON K0L 1Z0 8.44km -
Standard 28
10040 Ontario 28, Apsley, ON K0L 8.55km
-
Young's Point Personal Training
2108 Nathaway Drive, Youngs Point, ON K0L 3G0 25.85km -
GoodLife Fitness
1154 Chemong Rd, Peterborough, ON K9H 7J6 31.07km -
GoodLife Fitness
390 North Front Street, Belleville Quinte Mall, Belleville, ON K8P 3E1 48.37km
-
Sullivan's Pharmacy
71 Hunter Street E, Peterborough, ON K9H 1G4 29.21km -
IDA PHARMACY
829 Chemong Road, Brookdale Plaza, Peterborough, ON K9H 5Z5 30.56km -
Rexall Drug Store
1154 Chemong Road, Peterborough, ON K9H 7J6 30.92km
-
Tom's Eatery
4247 Highway 7, Norwood, ON K0L 2V0 2.35km -
Becky's Hometown Cafe & Diner
4247 ON-7, Norwood, ON K0L 2W0 2.36km -
Ming Ming Restaurant
4253 Hwy 7, Norwood, ON K0L 2V0 2.34km
-
Peterborough Square
360 George Street N, Peterborough, ON K9H 7E7 30km -
Lansdowne Place
645 Lansdowne Street W, Peterborough, ON K9J 7Y5 31.45km -
Marmora Dollar Plus
21 Forsyth Street, Marmora, ON K0K 2M0 24.9km
-
Fisher's No Frills
15 Canrobert Street, Campbellford, ON K0L 1L0 13.99km -
Sharpe's Food Market
85 Front Street N, Campbellford, ON K0L 1L0 14.25km -
Valu-Mart - Marmora
42 Matthew Street, Marmora, ON K0K 2M0 25.19km
-
LCBO
Highway 7, Havelock, ON K0L 1Z0 10.85km -
The Beer Store
570 Lansdowne Street W, Peterborough, ON K9J 1Y9 31.2km -
Liquor Control Board of Ontario
879 Lansdowne Street W, Peterborough, ON K9J 1Z5 32.18km
-
Ultramar
220 Bridge St S, Trent Hills, ON K0L 1Y0 7.54km -
Kwik Fill
2551-2557 Delaware Ave 16.36km -
Pioneer
2 Matthew Street, Marmora, ON K0K 2M0 24.14km
-
Galaxy Cinemas
320 Water Street, Peterborough, ON K9H 7N9 29.89km -
Centre Theatre
120 Dundas Street W, Trenton, ON K8V 3P3 42.56km -
Belleville Cineplex
321 Front Street, Belleville, ON K8N 2Z9 48.22km
-
Marmora Public Library
37 Forsyth St, Marmora, ON K0K 2M0 24.9km -
Peterborough Public Library
345 Aylmer Street N, Peterborough, ON K9H 3V7 30.31km -
County of Prince Edward Public Library, Picton Branch
208 Main Street, Picton, ON K0K 2T0 76.42km
-
Peterborough Regional Health Centre
1 Hospital Drive, Peterborough, ON K9J 7C6 32.12km -
Northumberland Hills Hospital
1000 Depalma Drive, Cobourg, ON K9A 5W6 47.91km -
Quinte Health Care Belleville General Hospital
265 Dundas Street E, Belleville, ON K8N 5A9 52.42km
- 4 bath
- 4 bed
72 Darrell Drain Crescent, Asphodel-Norwood, Ontario • K0L 2V0 • Rural Asphodel-Norwood







