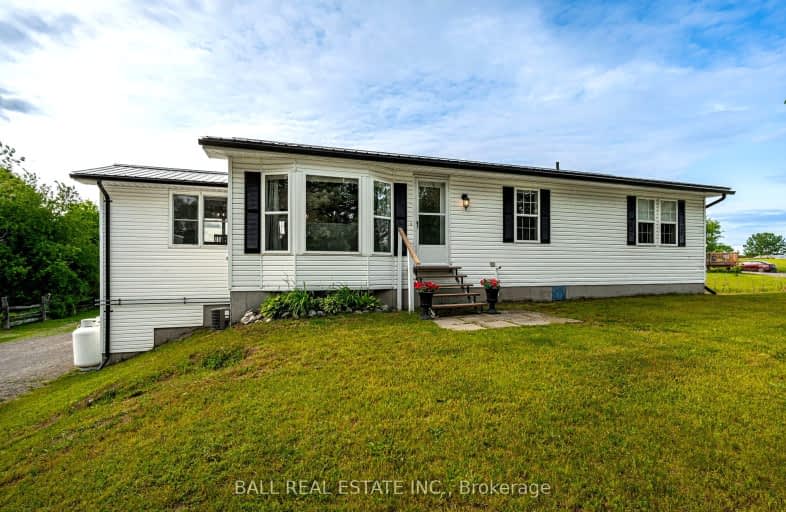Car-Dependent
- Almost all errands require a car.
0
/100
Somewhat Bikeable
- Almost all errands require a car.
24
/100

Hastings Public School
Elementary: Public
3.98 km
Roseneath Centennial Public School
Elementary: Public
18.24 km
Percy Centennial Public School
Elementary: Public
17.40 km
St. Paul Catholic Elementary School
Elementary: Catholic
3.92 km
Havelock-Belmont Public School
Elementary: Public
13.23 km
Norwood District Public School
Elementary: Public
4.15 km
Norwood District High School
Secondary: Public
4.51 km
Peterborough Collegiate and Vocational School
Secondary: Public
27.29 km
Campbellford District High School
Secondary: Public
15.65 km
Kenner Collegiate and Vocational Institute
Secondary: Public
28.34 km
Adam Scott Collegiate and Vocational Institute
Secondary: Public
27.01 km
Thomas A Stewart Secondary School
Secondary: Public
26.10 km
-
Norwood Mill Pond
4340 Hwy, Norwood ON K0L 2V0 4.94km -
Old Mill Park
51 Grand Rd, Campbellford ON K0L 1L0 14.96km -
Douro Park
Douro-Dummer ON K0L 3A0 15.56km
-
RBC Royal Bank
19 Front St, Hastings ON K0L 1Y0 4.24km -
RBC Royal Bank
2369 County Rd 45, Norwood ON K0L 2W0 4.39km -
CIBC
4459 Hwy, Norwood ON K0L 2V0 5.78km


