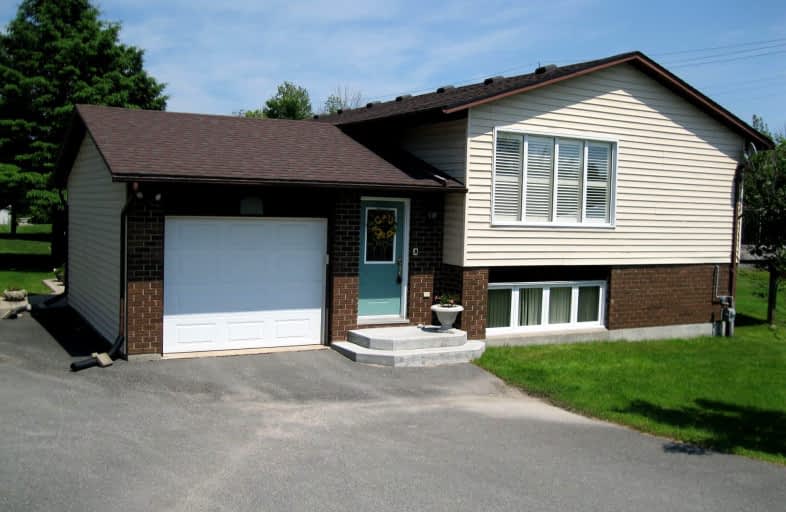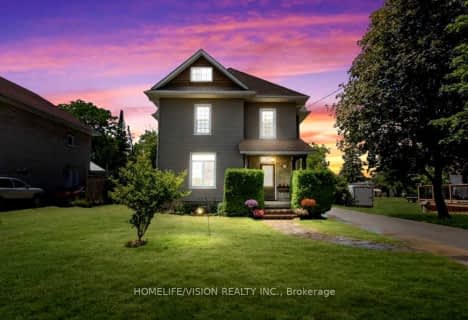Car-Dependent
- Almost all errands require a car.
4
/100
Somewhat Bikeable
- Almost all errands require a car.
20
/100

Hastings Public School
Elementary: Public
1.52 km
Roseneath Centennial Public School
Elementary: Public
14.23 km
Percy Centennial Public School
Elementary: Public
12.95 km
St. Paul Catholic Elementary School
Elementary: Catholic
8.69 km
Havelock-Belmont Public School
Elementary: Public
16.87 km
Norwood District Public School
Elementary: Public
8.83 km
Norwood District High School
Secondary: Public
9.17 km
Peterborough Collegiate and Vocational School
Secondary: Public
27.80 km
Campbellford District High School
Secondary: Public
14.48 km
Adam Scott Collegiate and Vocational Institute
Secondary: Public
27.87 km
Thomas A Stewart Secondary School
Secondary: Public
27.03 km
East Northumberland Secondary School
Secondary: Public
34.31 km
-
Norwood Mill Pond
4340 Hwy, Norwood ON K0L 2V0 9.66km -
Old Mill Park
51 Grand Rd, Campbellford ON K0L 1L0 13.71km -
Lower Healey Falls
Campbellford ON 17.55km
-
RBC Royal Bank
19 Front St, Hastings ON K0L 1Y0 1.58km -
RBC Royal Bank
2369 County Rd 45, Norwood ON K0L 2W0 9.13km -
TD Canada Trust ATM
43 Trent Dr (River St), Campbellford ON K0L 1L0 13.93km






