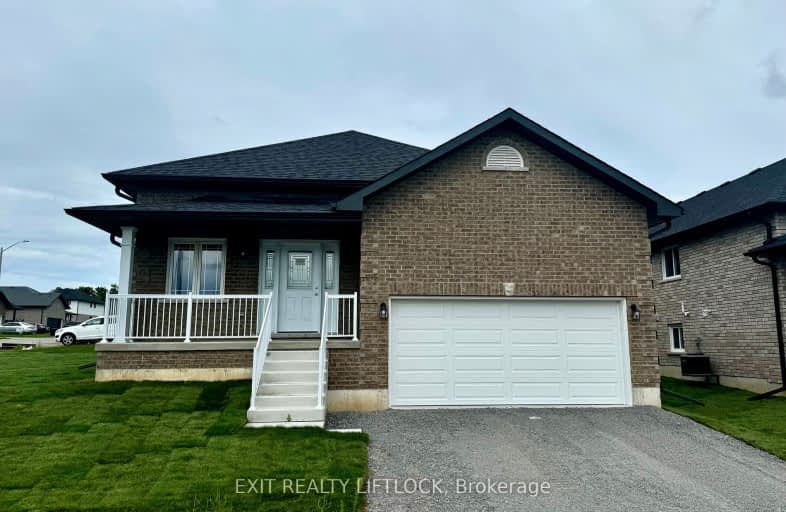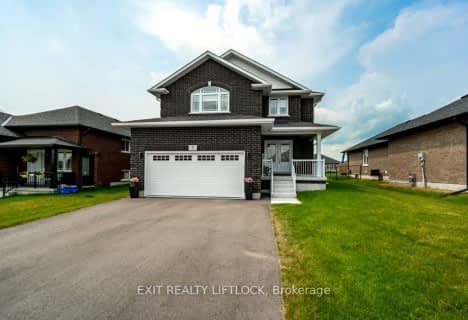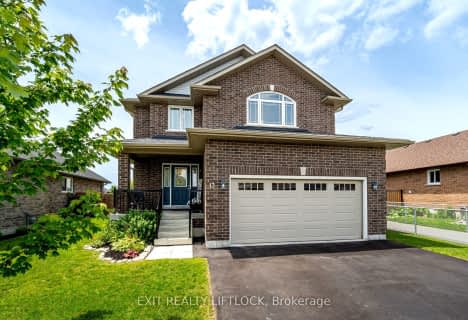Car-Dependent
- Almost all errands require a car.
17
/100
Somewhat Bikeable
- Most errands require a car.
29
/100

Warsaw Public School
Elementary: Public
12.59 km
Hastings Public School
Elementary: Public
8.94 km
St. Paul Catholic Elementary School
Elementary: Catholic
1.22 km
Kent Public School
Elementary: Public
17.07 km
Havelock-Belmont Public School
Elementary: Public
10.10 km
Norwood District Public School
Elementary: Public
1.47 km
Norwood District High School
Secondary: Public
1.36 km
Peterborough Collegiate and Vocational School
Secondary: Public
28.02 km
Campbellford District High School
Secondary: Public
17.96 km
Kenner Collegiate and Vocational Institute
Secondary: Public
29.62 km
Adam Scott Collegiate and Vocational Institute
Secondary: Public
27.38 km
Thomas A Stewart Secondary School
Secondary: Public
26.42 km








