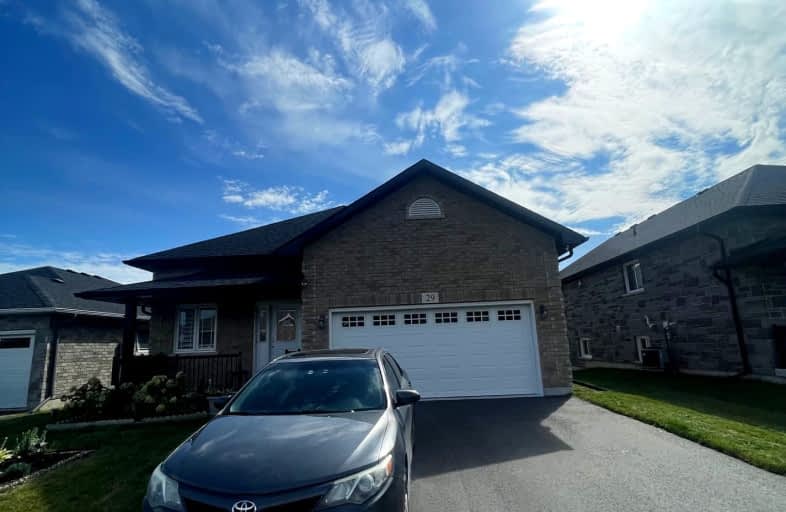Car-Dependent
- Almost all errands require a car.
18
/100
Somewhat Bikeable
- Most errands require a car.
27
/100

Warsaw Public School
Elementary: Public
12.61 km
Hastings Public School
Elementary: Public
8.76 km
St. Paul Catholic Elementary School
Elementary: Catholic
1.04 km
Kent Public School
Elementary: Public
17.04 km
Havelock-Belmont Public School
Elementary: Public
10.28 km
Norwood District Public School
Elementary: Public
1.40 km
Norwood District High School
Secondary: Public
1.34 km
Peterborough Collegiate and Vocational School
Secondary: Public
27.88 km
Campbellford District High School
Secondary: Public
17.92 km
Kenner Collegiate and Vocational Institute
Secondary: Public
29.47 km
Adam Scott Collegiate and Vocational Institute
Secondary: Public
27.25 km
Thomas A Stewart Secondary School
Secondary: Public
26.30 km
-
Norwood Mill Pond
4340 Hwy, Norwood ON K0L 2V0 0.87km -
Fowlds Millennium Park
97 Elgin St, Hastings ON 9.65km -
Douro Park
Douro-Dummer ON K0L 3A0 12.68km
-
CIBC
4459 Hwy, Norwood ON K0L 2V0 1.57km -
TD Bank Financial Group
40 Ottawa St W, Havelock ON K0L 1Z0 9.29km -
TD Canada Trust ATM
40 Ottawa St W, Havelock ON K0L 1Z0 9.3km


