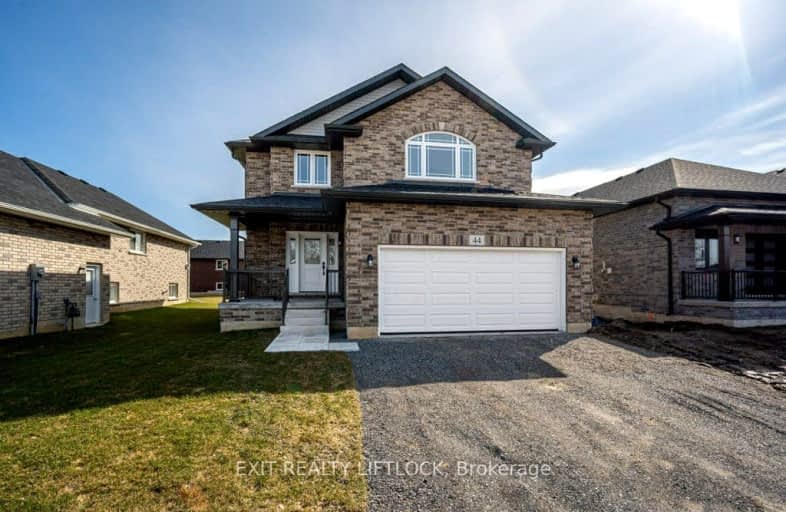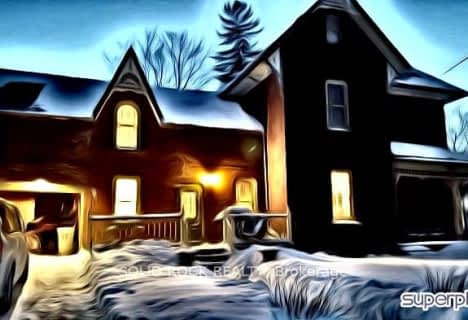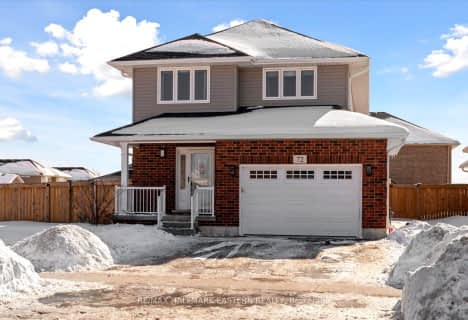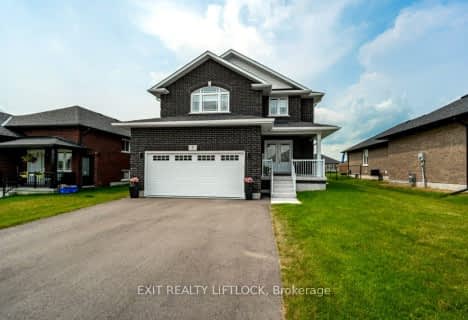
Car-Dependent
- Almost all errands require a car.
Somewhat Bikeable
- Most errands require a car.

Warsaw Public School
Elementary: PublicHastings Public School
Elementary: PublicSt. Joseph Catholic Elementary School
Elementary: CatholicSt. Paul Catholic Elementary School
Elementary: CatholicHavelock-Belmont Public School
Elementary: PublicNorwood District Public School
Elementary: PublicNorwood District High School
Secondary: PublicPeterborough Collegiate and Vocational School
Secondary: PublicCampbellford District High School
Secondary: PublicKenner Collegiate and Vocational Institute
Secondary: PublicAdam Scott Collegiate and Vocational Institute
Secondary: PublicThomas A Stewart Secondary School
Secondary: Public-
McGillicafey's Pub and Eatery
13 Bridge Street N, Hastings, ON K0L 1Y0 9.35km -
Capers Tap House
28 Bridge Street W, Campbellford, ON K0L 1L0 17.48km -
The Stinking Rose Pub & Grindhouse
26 Bridge West, Harcourt, ON K0L 17.49km
-
Becky's Hometown Cafe & Diner
4247 ON-7, Norwood, ON K0L 2W0 1.15km -
Coffee Time
2254 County Road 45, Norwood, ON K0L 2V0 2.11km -
Tim Hortons
50 Ottawa Street W, Havelock, ON K0L 1Z0 9.05km
-
Young's Point Personal Training
2108 Nathaway Drive, Youngs Point, ON K0L 3G0 22.45km -
GoodLife Fitness
1154 Chemong Rd, Peterborough, ON K9H 7J6 28.74km -
Fit4less Peterborough
898 Monaghan Road, unit 3, Peterborough, ON K9J 1Y9 29.21km
-
Sullivan's Pharmacy
71 Hunter Street E, Peterborough, ON K9H 1G4 27.17km -
IDA PHARMACY
829 Chemong Road, Brookdale Plaza, Peterborough, ON K9H 5Z5 28.35km -
Rexall Drug Store
1154 Chemong Road, Peterborough, ON K9H 7J6 28.6km
-
Jack's Restaurant
4327 Highway 7 E, Norwood, ON K0L 2V0 1.07km -
Ming Ming Restaurant
4253 Hwy 7, Norwood, ON K0L 2V0 1.13km -
Taco 74
4249 Highway 7, Norwood, ON K0L 2W0 1.15km
-
Peterborough Square
360 George Street N, Peterborough, ON K9H 7E7 27.95km -
Lansdowne Place
645 Lansdowne Street W, Peterborough, ON K9J 7Y5 29.56km -
Giant Tiger
2704 Lakefield Road, Peterborough, ON K9J 6X5 24.25km
-
Fisher's No Frills
15 Canrobert Street, Campbellford, ON K0L 1L0 17.4km -
Sharpe's Food Market
85 Front Street N, Campbellford, ON K0L 1L0 17.65km -
Foodland
1 Queen, Harcourt, ON K0L 2H0 22.74km
-
LCBO
30 Ottawa Street, Havelock, ON K0L 1Z0 9.29km -
The Beer Store
570 Lansdowne Street W, Peterborough, ON K9J 1Y9 29.31km -
Liquor Control Board of Ontario
879 Lansdowne Street W, Peterborough, ON K9J 1Z5 30.29km
-
Ultramar
220 Bridge St S, Trent Hills, ON K0L 1Y0 9.96km -
Kwik Fill
2551-2557 Delaware Ave 15.9km -
Ultramar Gas
949 Highway 7, Peterborough, ON K9J 6X9 23.98km
-
Galaxy Cinemas
320 Water Street, Peterborough, ON K9H 7N9 27.84km -
Centre Theatre
120 Dundas Street W, Trenton, ON K8V 3P3 45.95km -
Port Hope Drive In
2141 Theatre Road, Cobourg, ON K9A 4J7 51.16km
-
Marmora Public Library
37 Forsyth St, Marmora, ON K0K 2M0 26.48km -
Peterborough Public Library
345 Aylmer Street N, Peterborough, ON K9H 3V7 28.25km -
Clarington Library Museums & Archives- Courtice
2950 Courtice Road, Courtice, ON L1E 2H8 82.27km
-
Peterborough Regional Health Centre
1 Hospital Drive, Peterborough, ON K9J 7C6 30.05km -
Northumberland Hills Hospital
1000 Depalma Drive, Cobourg, ON K9A 5W6 48.75km -
Quinte Health Care Belleville General Hospital
265 Dundas Street E, Belleville, ON K8N 5A9 55.79km
-
Norwood Mill Pond
4340 Hwy, Norwood ON K0L 2V0 0.98km -
Douro Park
Douro-Dummer ON K0L 3A0 12.5km -
Lower Healey Falls
Campbellford ON 17.28km
-
RBC Royal Bank
2369 County Rd 45, Norwood ON K0L 2W0 1.14km -
CIBC
4459 Hwy, Norwood ON K0L 2V0 1.49km -
RBC Royal Bank ATM
52 Ottawa St W, Havelock ON K0L 1Z0 9.03km
- 4 bath
- 4 bed
55 Keeler Court, Asphodel-Norwood, Ontario • K0L 2V0 • Rural Asphodel-Norwood
- 4 bath
- 4 bed
72 Darrell Drain Crescent, Asphodel-Norwood, Ontario • K0L 2V0 • Rural Asphodel-Norwood





