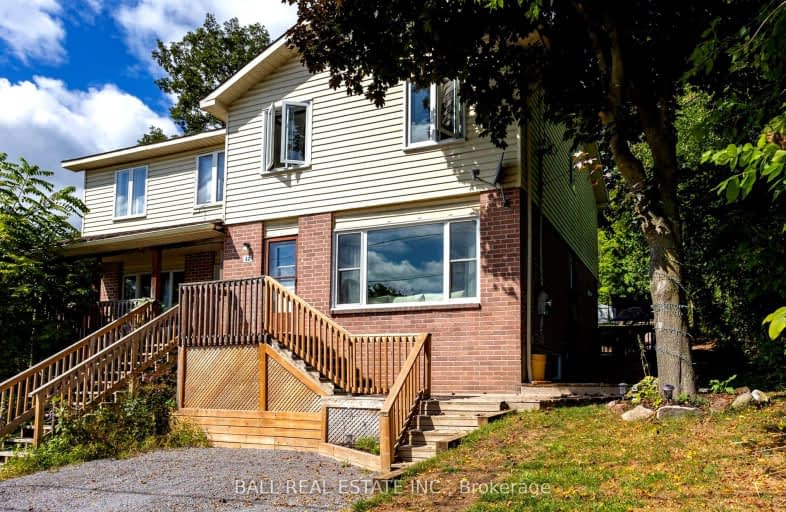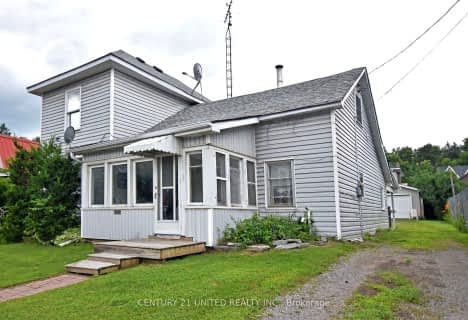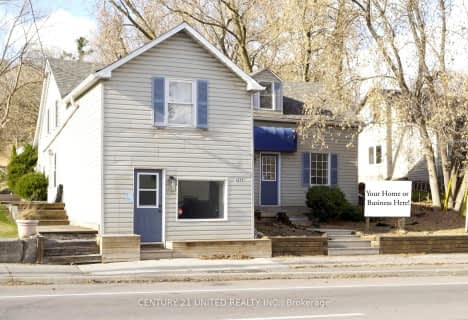Sold on Oct 05, 2023
Note: Property is not currently for sale or for rent.

-
Type: Semi-Detached
-
Style: 2-Storey
-
Size: 1100 sqft
-
Lot Size: 28.87 x 220 Feet
-
Age: 31-50 years
-
Taxes: $1,971 per year
-
Days on Site: 17 Days
-
Added: Sep 18, 2023 (2 weeks on market)
-
Updated:
-
Last Checked: 1 month ago
-
MLS®#: X7008600
-
Listed By: Ball real estate inc.
Beautiful and Fresh Move-in ready 3 Bedroom, Updated 1.5 Baths, Semi-Detached with 2 car parking conveniently located and walking distance to shopping and banking. This 220 ft deep lot offers privacy from your neighbour with a new fence, mature trees & shrubs for added privacy and a ton of room in the backyard for the dogs to run and the kids to play. French doors from the eat-in kitchen to the back yard deck. Freshly painted, with new laminate flooring throughout. The basement offers storage space, laundry room, rec room and a bonus room awaiting your finishing touches.
Extras
New flooring throughout, updated baths, updated Kitchen
Property Details
Facts for 44 Ridge Street, Asphodel-Norwood
Status
Days on Market: 17
Last Status: Sold
Sold Date: Oct 05, 2023
Closed Date: Nov 24, 2023
Expiry Date: Dec 18, 2023
Sold Price: $375,000
Unavailable Date: Oct 06, 2023
Input Date: Sep 18, 2023
Property
Status: Sale
Property Type: Semi-Detached
Style: 2-Storey
Size (sq ft): 1100
Age: 31-50
Area: Asphodel-Norwood
Community: Norwood
Availability Date: 45+ DAYS
Inside
Bedrooms: 3
Bathrooms: 2
Kitchens: 1
Rooms: 7
Den/Family Room: No
Air Conditioning: None
Fireplace: No
Laundry Level: Lower
Washrooms: 2
Utilities
Electricity: Yes
Gas: Yes
Cable: Available
Telephone: Available
Building
Basement: Unfinished
Heat Type: Baseboard
Heat Source: Electric
Exterior: Brick
Exterior: Vinyl Siding
Water Supply: Municipal
Special Designation: Unknown
Parking
Driveway: Front Yard
Garage Type: None
Covered Parking Spaces: 2
Total Parking Spaces: 2
Fees
Tax Year: 2023
Tax Legal Description: PT LT 9 N/S RIDGE ST PL 6 NORWOOD PT 2 45R7822;
Taxes: $1,971
Highlights
Feature: Fenced Yard
Feature: Sloping
Feature: Wooded/Treed
Land
Cross Street: County Rd 40 & Ridge
Municipality District: Asphodel-Norwood
Fronting On: North
Parcel Number: 282110166
Pool: None
Sewer: Sewers
Lot Depth: 220 Feet
Lot Frontage: 28.87 Feet
Acres: < .50
Zoning: R2
Waterfront: None
Additional Media
- Virtual Tour: https://unbranded.youriguide.com/44_ridge_st_norwood_on/
Rooms
Room details for 44 Ridge Street, Asphodel-Norwood
| Type | Dimensions | Description |
|---|---|---|
| Living Ground | 3.52 x 5.83 | Laminate |
| Kitchen Ground | 3.72 x 3.00 | Laminate |
| Dining Ground | 3.72 x 2.82 | Laminate, French Doors |
| Bathroom Ground | 1.31 x 1.53 | 2 Pc Bath |
| Br 2nd | 3.86 x 5.97 | Laminate |
| 2nd Br 2nd | 3.74 x 2.99 | Laminate |
| 3rd Br 2nd | 2.69 x 2.87 | Laminate |
| Bathroom 2nd | 2.18 x 1.73 | 4 Pc Bath |
| Utility Bsmt | 9.15 x 2.20 | |
| Den Bsmt | 3.76 x 3.42 | |
| Office Bsmt | 4.39 x 3.42 |
| XXXXXXXX | XXX XX, XXXX |
XXXX XXX XXXX |
$XXX,XXX |
| XXX XX, XXXX |
XXXXXX XXX XXXX |
$XXX,XXX | |
| XXXXXXXX | XXX XX, XXXX |
XXXXXXX XXX XXXX |
|
| XXX XX, XXXX |
XXXXXX XXX XXXX |
$XXX,XXX | |
| XXXXXXXX | XXX XX, XXXX |
XXXXXXX XXX XXXX |
|
| XXX XX, XXXX |
XXXXXX XXX XXXX |
$XXX,XXX | |
| XXXXXXXX | XXX XX, XXXX |
XXXXXXX XXX XXXX |
|
| XXX XX, XXXX |
XXXXXX XXX XXXX |
$XXX,XXX | |
| XXXXXXXX | XXX XX, XXXX |
XXXXXXX XXX XXXX |
|
| XXX XX, XXXX |
XXXXXX XXX XXXX |
$XXX,XXX | |
| XXXXXXXX | XXX XX, XXXX |
XXXX XXX XXXX |
$XXX,XXX |
| XXX XX, XXXX |
XXXXXX XXX XXXX |
$XXX,XXX | |
| XXXXXXXX | XXX XX, XXXX |
XXXX XXX XXXX |
$XX,XXX |
| XXX XX, XXXX |
XXXXXX XXX XXXX |
$XX,XXX | |
| XXXXXXXX | XXX XX, XXXX |
XXXXXXXX XXX XXXX |
|
| XXX XX, XXXX |
XXXXXX XXX XXXX |
$XX,XXX | |
| XXXXXXXX | XXX XX, XXXX |
XXXXXX XXX XXXX |
$XXX,XXX |
| XXXXXXXX | XXX XX, XXXX |
XXXXXXXX XXX XXXX |
|
| XXX XX, XXXX |
XXXXXX XXX XXXX |
$XX,XXX | |
| XXXXXXXX | XXX XX, XXXX |
XXXXXXX XXX XXXX |
|
| XXX XX, XXXX |
XXXXXX XXX XXXX |
$XX,XXX | |
| XXXXXXXX | XXX XX, XXXX |
XXXXXXXX XXX XXXX |
|
| XXX XX, XXXX |
XXXXXX XXX XXXX |
$XX,XXX | |
| XXXXXXXX | XXX XX, XXXX |
XXXX XXX XXXX |
$XXX,XXX |
| XXX XX, XXXX |
XXXXXX XXX XXXX |
$XXX,XXX | |
| XXXXXXXX | XXX XX, XXXX |
XXXXXXX XXX XXXX |
|
| XXX XX, XXXX |
XXXXXX XXX XXXX |
$XXX,XXX |
| XXXXXXXX XXXX | XXX XX, XXXX | $130,000 XXX XXXX |
| XXXXXXXX XXXXXX | XXX XX, XXXX | $134,900 XXX XXXX |
| XXXXXXXX XXXXXXX | XXX XX, XXXX | XXX XXXX |
| XXXXXXXX XXXXXX | XXX XX, XXXX | $139,900 XXX XXXX |
| XXXXXXXX XXXXXXX | XXX XX, XXXX | XXX XXXX |
| XXXXXXXX XXXXXX | XXX XX, XXXX | $144,900 XXX XXXX |
| XXXXXXXX XXXXXXX | XXX XX, XXXX | XXX XXXX |
| XXXXXXXX XXXXXX | XXX XX, XXXX | $149,900 XXX XXXX |
| XXXXXXXX XXXXXXX | XXX XX, XXXX | XXX XXXX |
| XXXXXXXX XXXXXX | XXX XX, XXXX | $144,900 XXX XXXX |
| XXXXXXXX XXXX | XXX XX, XXXX | $102,000 XXX XXXX |
| XXXXXXXX XXXXXX | XXX XX, XXXX | $103,900 XXX XXXX |
| XXXXXXXX XXXX | XXX XX, XXXX | $89,000 XXX XXXX |
| XXXXXXXX XXXXXX | XXX XX, XXXX | $89,000 XXX XXXX |
| XXXXXXXX XXXXXXXX | XXX XX, XXXX | XXX XXXX |
| XXXXXXXX XXXXXX | XXX XX, XXXX | $89,000 XXX XXXX |
| XXXXXXXX XXXXXX | XXX XX, XXXX | $399,000 XXX XXXX |
| XXXXXXXX XXXXXXXX | XXX XX, XXXX | XXX XXXX |
| XXXXXXXX XXXXXX | XXX XX, XXXX | $94,900 XXX XXXX |
| XXXXXXXX XXXXXXX | XXX XX, XXXX | XXX XXXX |
| XXXXXXXX XXXXXX | XXX XX, XXXX | $94,900 XXX XXXX |
| XXXXXXXX XXXXXXXX | XXX XX, XXXX | XXX XXXX |
| XXXXXXXX XXXXXX | XXX XX, XXXX | $94,900 XXX XXXX |
| XXXXXXXX XXXX | XXX XX, XXXX | $130,000 XXX XXXX |
| XXXXXXXX XXXXXX | XXX XX, XXXX | $134,900 XXX XXXX |
| XXXXXXXX XXXXXXX | XXX XX, XXXX | XXX XXXX |
| XXXXXXXX XXXXXX | XXX XX, XXXX | $139,700 XXX XXXX |
Somewhat Walkable
- Some errands can be accomplished on foot.
Somewhat Bikeable
- Most errands require a car.

Warsaw Public School
Elementary: PublicHastings Public School
Elementary: PublicSt. Paul Catholic Elementary School
Elementary: CatholicKent Public School
Elementary: PublicHavelock-Belmont Public School
Elementary: PublicNorwood District Public School
Elementary: PublicNorwood District High School
Secondary: PublicPeterborough Collegiate and Vocational School
Secondary: PublicCampbellford District High School
Secondary: PublicKenner Collegiate and Vocational Institute
Secondary: PublicAdam Scott Collegiate and Vocational Institute
Secondary: PublicThomas A Stewart Secondary School
Secondary: Public-
Norwood Mill Pond
4340 Hwy, Norwood ON K0L 2V0 0.6km -
Douro Park
Douro-Dummer ON K0L 3A0 13.39km -
Schoolhouse Garden Distribution
404 Concession Rd, Warkworth ON K0K 3K0 14.98km
-
RBC Royal Bank
2369 County Rd 45, Norwood ON K0L 2W0 0.14km -
CIBC
4459 Hwy, Norwood ON K0L 2V0 1.51km -
RBC Royal Bank
19 Front St, Hastings ON K0L 1Y0 8.38km
- 1 bath
- 3 bed
- 3 bath
- 3 bed




