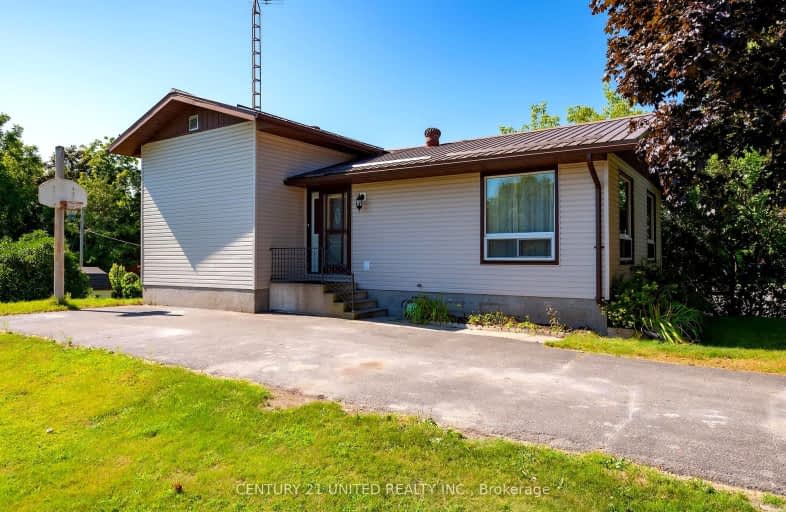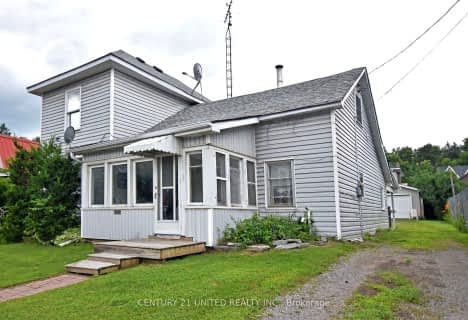Somewhat Walkable
- Some errands can be accomplished on foot.
54
/100
Somewhat Bikeable
- Most errands require a car.
40
/100

Warsaw Public School
Elementary: Public
13.54 km
Hastings Public School
Elementary: Public
7.76 km
St. Paul Catholic Elementary School
Elementary: Catholic
0.20 km
Kent Public School
Elementary: Public
16.10 km
Havelock-Belmont Public School
Elementary: Public
10.31 km
Norwood District Public School
Elementary: Public
0.58 km
Norwood District High School
Secondary: Public
0.81 km
Peterborough Collegiate and Vocational School
Secondary: Public
28.19 km
Campbellford District High School
Secondary: Public
16.98 km
Kenner Collegiate and Vocational Institute
Secondary: Public
29.67 km
Adam Scott Collegiate and Vocational Institute
Secondary: Public
27.63 km
Thomas A Stewart Secondary School
Secondary: Public
26.68 km
-
Norwood Mill Pond
4340 Hwy, Norwood ON K0L 2V0 0.97km -
Douro Park
Douro-Dummer ON K0L 3A0 13.57km -
Old Mill Park
51 Grand Rd, Campbellford ON K0L 1L0 16.4km
-
CIBC
4459 Hwy, Norwood ON K0L 2V0 1.87km -
TD Bank Financial Group
40 Ottawa St W, Havelock ON K0L 1Z0 9.35km -
TD Canada Trust ATM
40 Ottawa St W, Havelock ON K0L 1Z0 9.36km





