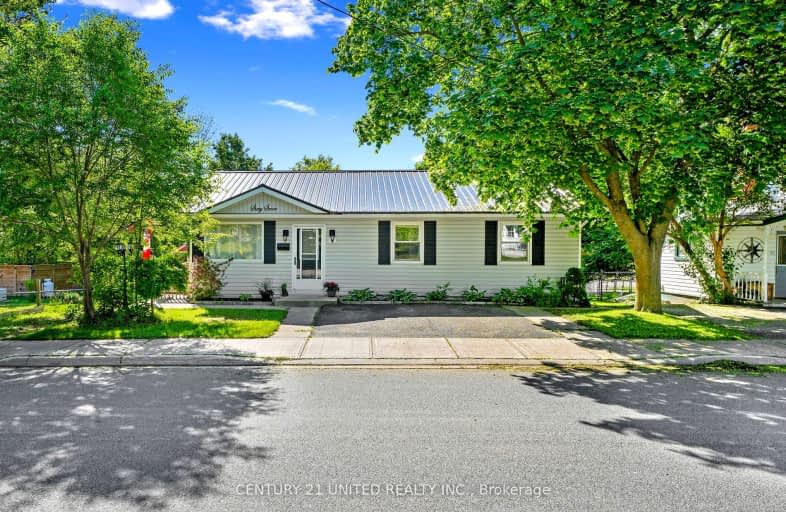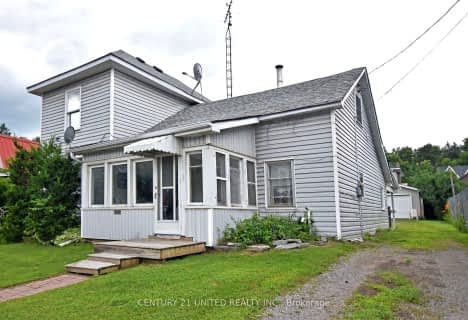Somewhat Walkable
- Some errands can be accomplished on foot.
53
/100
Somewhat Bikeable
- Most errands require a car.
41
/100

Warsaw Public School
Elementary: Public
13.34 km
Hastings Public School
Elementary: Public
8.01 km
St. Paul Catholic Elementary School
Elementary: Catholic
0.32 km
Kent Public School
Elementary: Public
16.30 km
Havelock-Belmont Public School
Elementary: Public
10.25 km
Norwood District Public School
Elementary: Public
0.70 km
Norwood District High School
Secondary: Public
0.81 km
Peterborough Collegiate and Vocational School
Secondary: Public
28.15 km
Campbellford District High School
Secondary: Public
17.19 km
Kenner Collegiate and Vocational Institute
Secondary: Public
29.66 km
Adam Scott Collegiate and Vocational Institute
Secondary: Public
27.57 km
Thomas A Stewart Secondary School
Secondary: Public
26.62 km
-
Norwood Mill Pond
4340 Hwy, Norwood ON K0L 2V0 0.79km -
Douro Park
Douro-Dummer ON K0L 3A0 13.38km -
Old Mill Park
51 Grand Rd, Campbellford ON K0L 1L0 16.61km
-
RBC Royal Bank
2369 County Rd 45, Norwood ON K0L 2W0 0.28km -
CIBC
4459 Hwy, Norwood ON K0L 2V0 1.71km -
RBC Royal Bank
19 Front St, Hastings ON K0L 1Y0 8.24km




