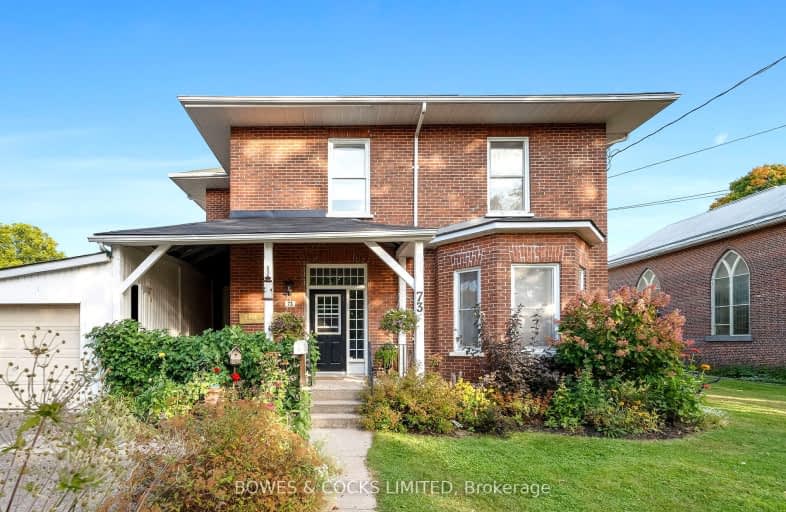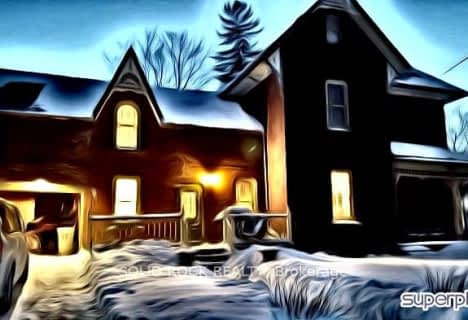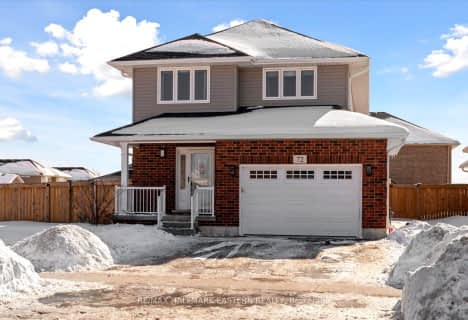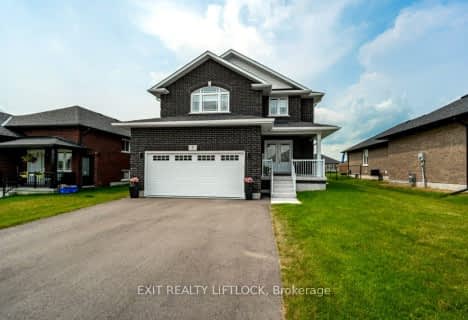Car-Dependent
- Most errands require a car.
Somewhat Bikeable
- Most errands require a car.

Warsaw Public School
Elementary: PublicHastings Public School
Elementary: PublicSt. Paul Catholic Elementary School
Elementary: CatholicKent Public School
Elementary: PublicHavelock-Belmont Public School
Elementary: PublicNorwood District Public School
Elementary: PublicNorwood District High School
Secondary: PublicPeterborough Collegiate and Vocational School
Secondary: PublicCampbellford District High School
Secondary: PublicKenner Collegiate and Vocational Institute
Secondary: PublicAdam Scott Collegiate and Vocational Institute
Secondary: PublicThomas A Stewart Secondary School
Secondary: Public-
McGillicafey's Pub and Eatery
13 Bridge Street N, Hastings, ON K0L 1Y0 8.6km -
Capers Tap House
28 Bridge Street W, Campbellford, ON K0L 1L0 16.18km -
The Stinking Rose Pub & Grindhouse
26 Bridge West, Harcourt, ON K0L 16.19km
-
Becky's Hometown Cafe & Diner
4247 ON-7, Norwood, ON K0L 2W0 0.72km -
Coffee Time
2254 County Road 45, Norwood, ON K0L 2V0 1.26km -
Tim Hortons
50 Ottawa Street W, Havelock, ON K0L 1Z0 8.35km
-
Young's Point Personal Training
2108 Nathaway Drive, Youngs Point, ON K0L 3G0 23.76km -
GoodLife Fitness
1154 Chemong Rd, Peterborough, ON K9H 7J6 29.83km -
Fit4less Peterborough
898 Monaghan Road, unit 3, Peterborough, ON K9J 1Y9 30.16km
-
Sullivan's Pharmacy
71 Hunter Street E, Peterborough, ON K9H 1G4 28.17km -
IDA PHARMACY
829 Chemong Road, Brookdale Plaza, Peterborough, ON K9H 5Z5 29.41km -
Rexall Drug Store
1154 Chemong Road, Peterborough, ON K9H 7J6 29.69km
-
Jack's Restaurant
4327 Highway 7 E, Norwood, ON K0L 2V0 0.25km -
Ming Ming Restaurant
4253 Hwy 7, Norwood, ON K0L 2V0 0.62km -
Taco 74
4249 Highway 7, Norwood, ON K0L 2W0 0.69km
-
Peterborough Square
360 George Street N, Peterborough, ON K9H 7E7 28.95km -
Lansdowne Place
645 Lansdowne Street W, Peterborough, ON K9J 7Y5 30.51km -
Giant Tiger
2704 Lakefield Road, Peterborough, ON K9J 6X5 25.44km
-
Fisher's No Frills
15 Canrobert Street, Campbellford, ON K0L 1L0 16.1km -
Sharpe's Food Market
85 Front Street N, Campbellford, ON K0L 1L0 16.34km -
Foodland
1 Queen, Harcourt, ON K0L 2H0 24.03km
-
LCBO
30 Ottawa Street, Havelock, ON K0L 1Z0 8.57km -
The Beer Store
570 Lansdowne Street W, Peterborough, ON K9J 1Y9 30.26km -
Liquor Control Board of Ontario
879 Lansdowne Street W, Peterborough, ON K9J 1Z5 31.24km
-
Ultramar
220 Bridge St S, Trent Hills, ON K0L 1Y0 9.21km -
Kwik Fill
2551-2557 Delaware Ave 16.32km -
Pioneer
2 Matthew Street, Marmora, ON K0K 2M0 24.8km
-
Galaxy Cinemas
320 Water Street, Peterborough, ON K9H 7N9 28.85km -
Centre Theatre
120 Dundas Street W, Trenton, ON K8V 3P3 44.73km -
Belleville Cineplex
321 Front Street, Belleville, ON K8N 2Z9 50.26km
-
Marmora Public Library
37 Forsyth St, Marmora, ON K0K 2M0 25.56km -
Peterborough Public Library
345 Aylmer Street N, Peterborough, ON K9H 3V7 29.26km -
Clarington Library Museums & Archives- Courtice
2950 Courtice Road, Courtice, ON L1E 2H8 82.91km
-
Peterborough Regional Health Centre
1 Hospital Drive, Peterborough, ON K9J 7C6 31.06km -
Northumberland Hills Hospital
1000 Depalma Drive, Cobourg, ON K9A 5W6 48.73km -
Quinte Health Care Belleville General Hospital
265 Dundas Street E, Belleville, ON K8N 5A9 54.48km
-
Norwood Mill Pond
4340 Hwy, Norwood ON K0L 2V0 0.35km -
Douro Park
Douro-Dummer ON K0L 3A0 13.82km -
Lower Healey Falls
Campbellford ON 16km
-
RBC Royal Bank
2369 County Rd 45, Norwood ON K0L 2W0 0.55km -
CIBC
4459 Hwy, Norwood ON K0L 2V0 1.01km -
RBC Royal Bank ATM
52 Ottawa St W, Havelock ON K0L 1Z0 8.33km
- 4 bath
- 4 bed
72 Darrell Drain Crescent, Asphodel-Norwood, Ontario • K0L 2V0 • Rural Asphodel-Norwood





