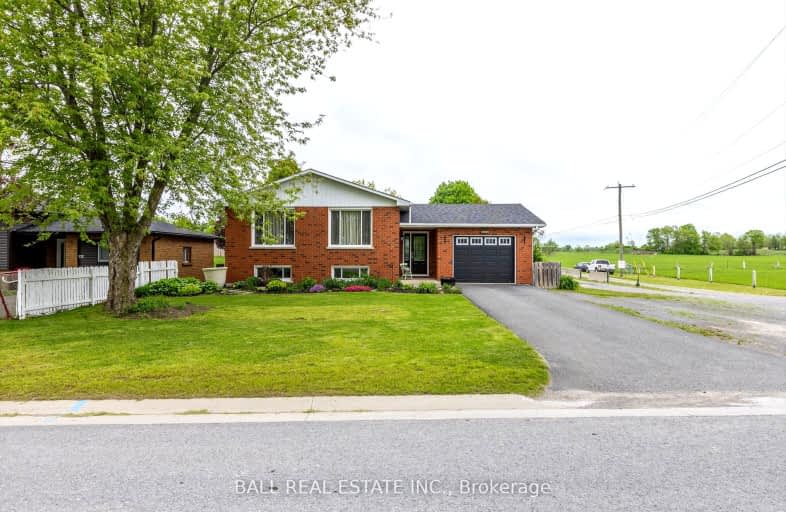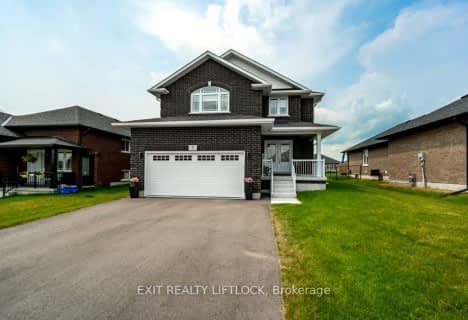Car-Dependent
- Most errands require a car.
28
/100
Somewhat Bikeable
- Most errands require a car.
32
/100

Warsaw Public School
Elementary: Public
14.38 km
Hastings Public School
Elementary: Public
7.73 km
St. Paul Catholic Elementary School
Elementary: Catholic
1.20 km
Kent Public School
Elementary: Public
15.27 km
Havelock-Belmont Public School
Elementary: Public
9.46 km
Norwood District Public School
Elementary: Public
0.43 km
Norwood District High School
Secondary: Public
0.46 km
Peterborough Collegiate and Vocational School
Secondary: Public
29.20 km
Campbellford District High School
Secondary: Public
16.15 km
Kenner Collegiate and Vocational Institute
Secondary: Public
30.65 km
Adam Scott Collegiate and Vocational Institute
Secondary: Public
28.64 km
Thomas A Stewart Secondary School
Secondary: Public
27.70 km
-
Norwood Mill Pond
4340 Hwy, Norwood ON K0L 2V0 1.08km -
Douro Park
Douro-Dummer ON K0L 3A0 14.45km -
Lower Healey Falls
Campbellford ON 15.5km
-
RBC Royal Bank
2369 County Rd 45, Norwood ON K0L 2W0 0.93km -
CIBC
4459 Hwy, Norwood ON K0L 2V0 1.62km -
RBC Royal Bank
19 Front St, Hastings ON K0L 1Y0 7.94km





