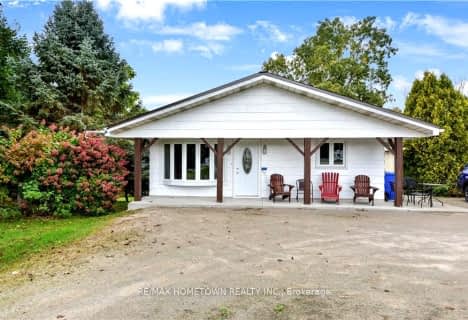
Athens Intermediate School
Elementary: PublicSweet's Corners Public School
Elementary: PublicFront of Yonge Elementary School
Elementary: PublicMeadowview Public School
Elementary: PublicPineview Public School
Elementary: PublicThousand Islands Elementary School
Elementary: PublicÉcole secondaire catholique Académie catholique Ange-Gabriel
Secondary: CatholicAthens District High School
Secondary: PublicRideau District High School
Secondary: PublicGananoque Secondary School
Secondary: PublicSt Mary's High School
Secondary: CatholicThousand Islands Secondary School
Secondary: Public- — bath
- — bed
58 COUNTY ROAD 40 Road, Athens, Ontario • K0E 1B0 • 813 - R of Yonge & Escott Twp

