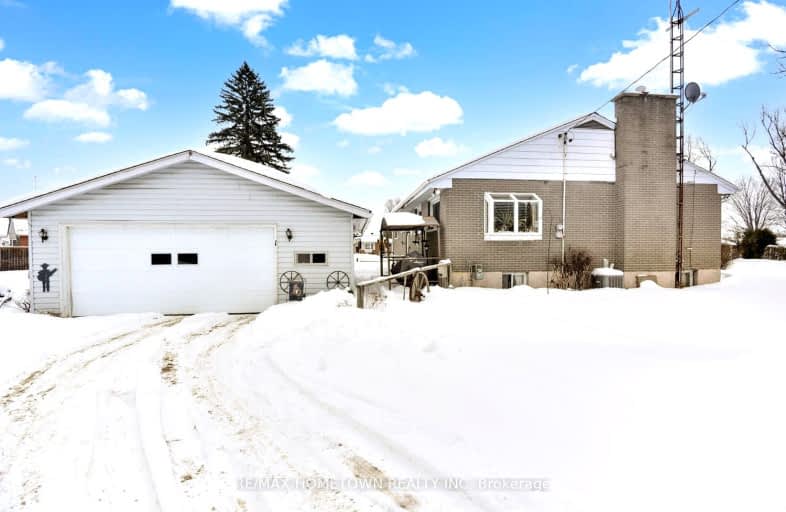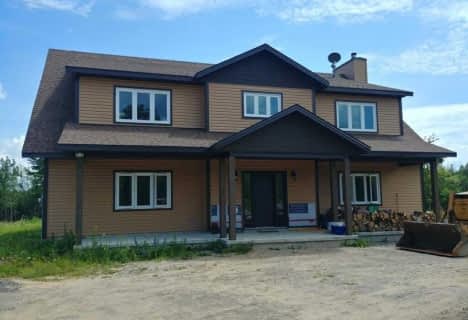Car-Dependent
- Almost all errands require a car.

South Edwardsburg Public School
Elementary: PublicCentennial 67 Public School
Elementary: PublicSouth Grenville Intermediate School
Elementary: PublicWellington Elementary Public School
Elementary: PublicMaynard Public School
Elementary: PublicSt. Mark Catholic School
Elementary: CatholicÉcole secondaire catholique Sainte-Marguerite-Bourgeoys, Kemptville
Secondary: CatholicÉcole secondaire catholique Académie catholique Ange-Gabriel
Secondary: CatholicSouth Grenville District High School
Secondary: PublicBrockville Collegiate Institute
Secondary: PublicSt Mary's High School
Secondary: CatholicThousand Islands Secondary School
Secondary: Public-
Sarah Spencer Park
Churchhill Rd, Prescott ON K0E 1T0 5.09km -
Playground of Angels
Prescott ON 5.17km -
Greenbelt Park
124-126 N Water St, Ogdensburg, NY 13669 7.14km
-
TD Bank Financial Group
110 Prescott Centre Dr, Prescott ON K0E 1T0 4.53km -
TD Canada Trust ATM
104 Main St, Burin Bay Arm NL A0E 1G0 4.76km -
TD Bank Financial Group
909 Edward St, Prescott ON K0E 1T0 4.78km





