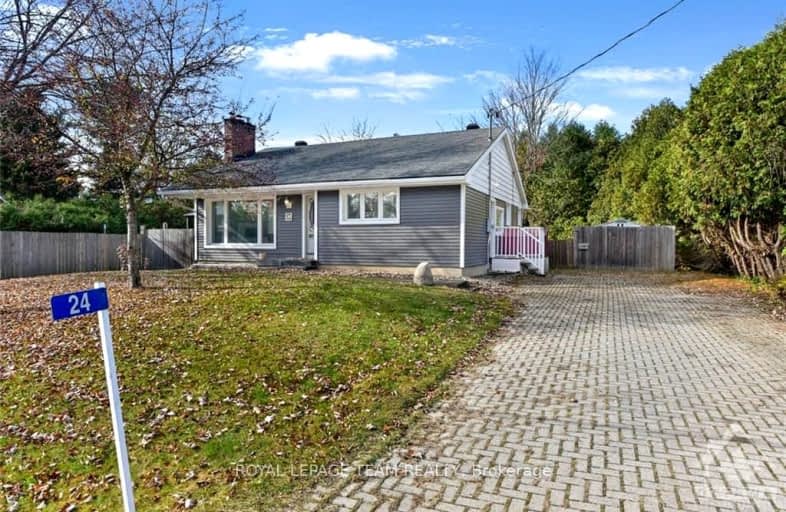Added 2 weeks ago

-
Type: Detached
-
Style: Bungalow
-
Lot Size: 165.15 x 122 Feet
-
Age: No Data
-
Taxes: $2,400 per year
-
Days on Site: 15 Days
-
Added: Oct 30, 2024 (2 weeks ago)
-
Updated:
-
Last Checked: 5 hours ago
-
MLS®#: X10419416
-
Listed By: Royal lepage team realty
Flooring: Laminate, All cleaned up and READY to go!!! VACANT. Yard put away for the winter. 1 + 2 bedroom with 1.5 bath. Large open living, dining and kitchen area. Abundant cabinetry. Laundry on Main floor. Large mudroom upon side entry. 2 garden sheds, on ground pool & equipment (as is). Great 2 level patio overlooking private fenced yard. No rear neighbours, very private. Interlocking double driveway. Side porch and garbage center. Basement is a work in progress, 2 full bedrooms, with closets, and a large recreational family space. Sitting on a corner allowing seasonal river views. Great neighbourhood. Water Certificate available soon. No conveyance of Offers prior to 11 AM on November 12, 2024, 48 hours irrevocable on all offers. All appliances, sheds, dining set, and insert, snow blower, pool equipment are as is and included. Large BBQ, firepit, outdoor furniture, pool ladder all included as is. Some flooring and miscellaneous building supplies on site. No current WETT on Wood Fireplace., Flooring: Mixed
Upcoming Open Houses
We do not have information on any open houses currently scheduled.
Schedule a Private Tour -
Contact Us
Property Details
Facts for 24 ALTA VISTA Drive, Augusta
Property
Status: Sale
Property Type: Detached
Style: Bungalow
Area: Augusta
Availability Date: Immediate
Assessment Amount: $179,000
Assessment Year: 2024
Inside
Bedrooms: 1
Bedrooms Plus: 2
Bathrooms: 2
Kitchens: 1
Rooms: 10
Den/Family Room: Yes
Air Conditioning: Central Air
Fireplace: Yes
Washrooms: 2
Utilities
Gas: Yes
Building
Basement: Full
Basement 2: Part Fin
Heat Type: Forced Air
Heat Source: Gas
Exterior: Brick
Exterior: Vinyl Siding
Water Supply Type: Drilled Well
Water Supply: Well
Special Designation: Unknown
Parking
Garage Type: Other
Total Parking Spaces: 3
Fees
Tax Year: 2024
Tax Legal Description: Lt 4 Plan 28; Augusta
Taxes: $2,400
Highlights
Feature: Golf
Feature: School Bus Route
Land
Cross Street: Highway 401 to Presc
Municipality District: Augusta
Fronting On: West
Parcel Number: 681650129
Pool: Inground
Sewer: Septic
Lot Depth: 122 Feet
Lot Frontage: 165.15 Feet
Lot Irregularities: 1
Acres: < .50
Zoning: Residential
Easements Restrictions: Unknown
Additional Media
- Virtual Tour: https://tours.andrewkizell.com/2287065
Rooms
Room details for 24 ALTA VISTA Drive, Augusta
| Type | Dimensions | Description |
|---|---|---|
| Living Main | 7.59 x 5.68 | |
| Prim Bdrm Main | 4.39 x 4.64 | |
| Dining Main | 2.84 x 3.35 | |
| Kitchen Main | 3.02 x 3.37 | |
| Laundry Main | 2.56 x 2.36 | |
| Other Main | 2.03 x 3.04 | |
| Bathroom Main | 1.49 x 2.20 | |
| Bathroom Main | 1.62 x 1.21 | |
| Family Bsmt | 6.29 x 8.66 | |
| Br Lower | 3.91 x 4.03 | |
| Br Bsmt | 3.91 x 4.01 | |
| Utility Bsmt | 2.03 x 1.75 |
| X1041941 | Oct 30, 2024 |
Active For Sale |
$399,000 |
| X1041941 Active | Oct 30, 2024 | $399,000 For Sale |
Car-Dependent
- Almost all errands require a car.

École élémentaire publique L'Héritage
Elementary: PublicChar-Lan Intermediate School
Elementary: PublicSt Peter's School
Elementary: CatholicHoly Trinity Catholic Elementary School
Elementary: CatholicÉcole élémentaire catholique de l'Ange-Gardien
Elementary: CatholicWilliamstown Public School
Elementary: PublicÉcole secondaire publique L'Héritage
Secondary: PublicCharlottenburgh and Lancaster District High School
Secondary: PublicSt Lawrence Secondary School
Secondary: PublicÉcole secondaire catholique La Citadelle
Secondary: CatholicHoly Trinity Catholic Secondary School
Secondary: CatholicCornwall Collegiate and Vocational School
Secondary: Public

