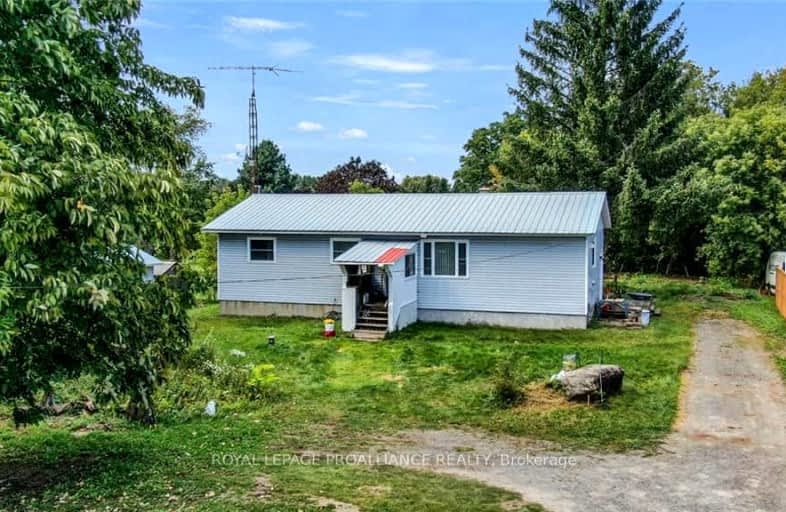Sold on Feb 16, 2025
Note: Property is not currently for sale or for rent.

-
Type: Detached
-
Style: Bungalow
-
Lot Size: 120 x 262.58 Feet
-
Age: No Data
-
Taxes: $1,938 per year
-
Days on Site: 160 Days
-
Added: Sep 09, 2024 (5 months on market)
-
Updated:
-
Last Checked: 3 months ago
-
MLS®#: X9518322
-
Listed By: Royal lepage proalliance realty
It's a 3 bedroom bungalow, that by design, makes you feel as if you were in a cottage. As you enter into the home, you will be impressed by the open concept living-dining-kitchen areas & gorgeous hardwood flooring. Lovely beams flow through this area, & you will be drawn to a lovely kitchen, with striking wood cabinetry, & a tin backsplash. It's spacious yet cozy at the same time. On the main level you will also find three bedrooms, 4 pc bathroom & main floor laundry. Newer vinyl flooring in some of the m.f. rooms. The lower level offers additional living space - 1/2 family room, 1/4 workshop and 1/4 storage. 1,080 sq. ft. of living space per level. The family room offers a pellet stove as a secondary heat source. Forced air oil & central air are the heat & cooling systems. Metal roof, m.f. windows (4-5 yrs), basement windows (2-3 yrs.) vinyl siding & new well pump are some of the updates.
Property Details
Facts for 2670 MCINTOSH Road, Augusta
Status
Days on Market: 160
Last Status: Sold
Sold Date: Feb 16, 2025
Closed Date: Mar 03, 2025
Expiry Date: Mar 31, 2025
Sold Price: $325,000
Unavailable Date: Feb 18, 2025
Input Date: Sep 09, 2024
Property
Status: Sale
Property Type: Detached
Style: Bungalow
Area: Augusta
Community: 809 - Augusta Twp
Availability Date: Immediate
Assessment Amount: $146,000
Assessment Year: 2024
Inside
Bedrooms: 3
Bathrooms: 1
Kitchens: 1
Rooms: 12
Den/Family Room: Yes
Air Conditioning: Central Air
Fireplace: Yes
Central Vacuum: N
Washrooms: 1
Building
Basement: Full
Basement 2: Part Fin
Heat Type: Other
Heat Source: Oil
Exterior: Other
Exterior: Vinyl Siding
Water Supply Type: Drilled Well
Water Supply: Well
Special Designation: Unknown
Parking
Garage Type: Other
Covered Parking Spaces: 4
Total Parking Spaces: 4
Fees
Tax Year: 2023
Tax Legal Description: PT LT 7 CON 2 AUGUSTA PT 1 15R10617; AUGUSTA
Taxes: $1,938
Highlights
Feature: Fenced Yard
Feature: Park
Feature: School Bus Route
Land
Cross Street: FROM 401 - exit at E
Municipality District: Augusta
Fronting On: North
Parcel Number: 681660195
Pool: None
Sewer: Septic
Lot Depth: 262.58 Feet
Lot Frontage: 120 Feet
Lot Irregularities: 1
Zoning: Residential
Easements Restrictions: Unknown
Rural Services: Internet High Spd
Additional Media
- Virtual Tour: https://tours.andrewkizell.com/public/vtour/display/2274757#!/
Rooms
Room details for 2670 MCINTOSH Road, Augusta
| Type | Dimensions | Description |
|---|---|---|
| Kitchen Main | 5.53 x 3.81 | |
| Dining Main | 3.25 x 4.77 | |
| Foyer Main | 3.17 x 3.07 | |
| Foyer Main | 1.82 x 3.20 | |
| Prim Bdrm Main | 3.20 x 4.21 | |
| Bathroom Main | 3.30 x 2.81 | |
| Br Main | 3.09 x 2.94 | |
| Br Main | 3.09 x 4.01 | |
| Family Lower | 7.28 x 7.16 | |
| Workshop Lower | 3.68 x 7.16 | |
| Workshop Lower | 3.50 x 3.50 | |
| Other Lower | 2.31 x 3.53 |
| XXXXXXXX | XXX XX, XXXX |
XXXXXX XXX XXXX |
$XXX,XXX |
| XXXXXXXX XXXXXX | XXX XX, XXXX | $358,000 XXX XXXX |
Car-Dependent
- Almost all errands require a car.

École élémentaire publique L'Héritage
Elementary: PublicChar-Lan Intermediate School
Elementary: PublicSt Peter's School
Elementary: CatholicHoly Trinity Catholic Elementary School
Elementary: CatholicÉcole élémentaire catholique de l'Ange-Gardien
Elementary: CatholicWilliamstown Public School
Elementary: PublicÉcole secondaire publique L'Héritage
Secondary: PublicCharlottenburgh and Lancaster District High School
Secondary: PublicSt Lawrence Secondary School
Secondary: PublicÉcole secondaire catholique La Citadelle
Secondary: CatholicHoly Trinity Catholic Secondary School
Secondary: CatholicCornwall Collegiate and Vocational School
Secondary: Public

