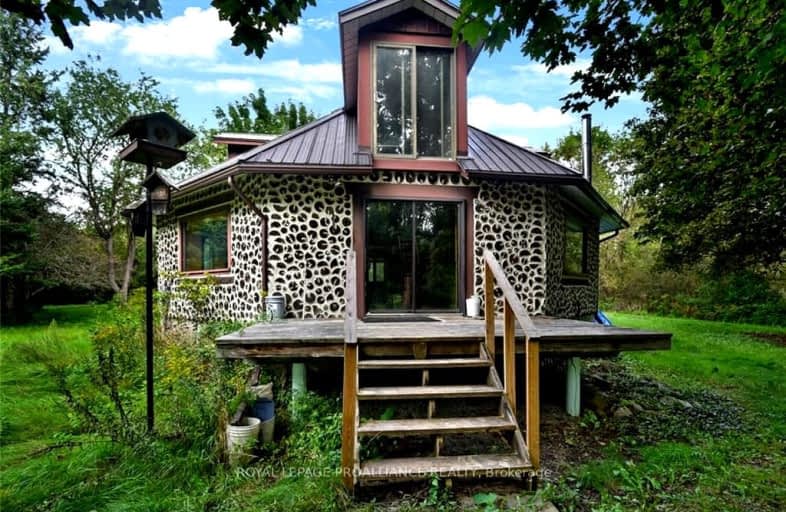Added 5 months ago

-
Type: Detached
-
Style: 2-Storey
-
Lot Size: 2214.85 x 0 Feet
-
Age: No Data
-
Taxes: $3,850 per year
-
Days on Site: 155 Days
-
Added: Sep 04, 2024 (5 months ago)
-
Updated:
-
Last Checked: 3 hours ago
-
MLS®#: X9517759
-
Listed By: Royal lepage proalliance realty
If you are seeking tranquility, simplicity, yet modern conveniences, you will be amazed at this find! Nestled well off of McCully Road, in the midst of 68.22 acres sits the most unique 2 storey, octogon shaped log & stucco home.As you enter into the 1 plus 1 bedroom, 2 bathrm. home, your eyes are drawn to gleaming hardwood flooring, spectacular beams throughout an open concept main floor design. An abundance of natural light filters through the many windows. The kitchen boasts ample cabinetry, while a 2nd floor offers a massive primary bedrm w/ensuite. The lower level presents a bedroom OR family room, storage, laundry & utility rm. Lovely decking for relaxation. Other outbuildings, with SO much potential: formerly a home based shoe business (log building) offering 468 sq.ft. & power. There is also a wood working shop - garage offering 1137 sq. ft & a metal welding shop/ building offering 1,054 sq. ft. Great storage areas for boats, cars,& RV's. Ash, maple, pine & cedars trees around.
Upcoming Open Houses
We do not have information on any open houses currently scheduled.
Schedule a Private Tour -
Contact Us
Property Details
Facts for 4825 MCCULLY Road, Augusta
Property
Status: Sale
Property Type: Detached
Style: 2-Storey
Area: Augusta
Community: 809 - Augusta Twp
Availability Date: TBA
Assessment Amount: $286,000
Assessment Year: 2024
Inside
Bedrooms: 1
Bedrooms Plus: 1
Bathrooms: 2
Kitchens: 1
Rooms: 11
Den/Family Room: No
Air Conditioning: None
Fireplace: No
Central Vacuum: N
Washrooms: 2
Building
Basement: Full
Basement 2: Part Fin
Heat Type: Baseboard
Heat Source: Wood
Exterior: Log
Exterior: Stucco/Plaster
Water Supply Type: Drilled Well
Water Supply: Well
Special Designation: Unknown
Parking
Garage Spaces: 1
Garage Type: Other
Covered Parking Spaces: 10
Total Parking Spaces: 10
Fees
Tax Year: 2024
Tax Legal Description: PART LOT 4 CONCESSION 4 BEING PART 4 15R10875 TOWNSHIP OF AUGUST
Taxes: $3,850
Highlights
Feature: Wooded/Treed
Land
Cross Street: From PRESCOTT EXIT,
Municipality District: Augusta
Fronting On: South
Parcel Number: 681670455
Pool: None
Sewer: Septic
Lot Frontage: 2214.85 Feet
Lot Irregularities: 1
Acres: 50-99.99
Zoning: Residential
Easements Restrictions: Unknown
Additional Media
- Virtual Tour: https://tours.andrewkizell.com/public/vtour/display/2273477#!/
Rooms
Room details for 4825 MCCULLY Road, Augusta
| Type | Dimensions | Description |
|---|---|---|
| Kitchen Main | 5.74 x 3.55 | |
| Dining Main | 3.55 x 6.73 | |
| Living Main | 7.77 x 3.96 | |
| Foyer Main | 3.75 x 3.60 | |
| Bathroom Main | 4.08 x 3.55 | |
| Prim Bdrm 2nd | 6.27 x 4.90 | |
| Bathroom 2nd | 3.65 x 3.30 | |
| Br Lower | 5.20 x 6.12 | |
| Other Lower | 4.41 x 7.26 | |
| Utility Lower | 4.49 x 4.16 | |
| Laundry Lower | 6.75 x 5.28 | |
| Workshop | 10.82 x 5.23 |
| XXXXXXXX | XXX XX, XXXX |
XXXXXX XXX XXXX |
$XXX,XXX |
| XXXXXXXX XXXXXX | XXX XX, XXXX | $699,900 XXX XXXX |
Car-Dependent
- Almost all errands require a car.

École élémentaire publique L'Héritage
Elementary: PublicChar-Lan Intermediate School
Elementary: PublicSt Peter's School
Elementary: CatholicHoly Trinity Catholic Elementary School
Elementary: CatholicÉcole élémentaire catholique de l'Ange-Gardien
Elementary: CatholicWilliamstown Public School
Elementary: PublicÉcole secondaire publique L'Héritage
Secondary: PublicCharlottenburgh and Lancaster District High School
Secondary: PublicSt Lawrence Secondary School
Secondary: PublicÉcole secondaire catholique La Citadelle
Secondary: CatholicHoly Trinity Catholic Secondary School
Secondary: CatholicCornwall Collegiate and Vocational School
Secondary: Public

