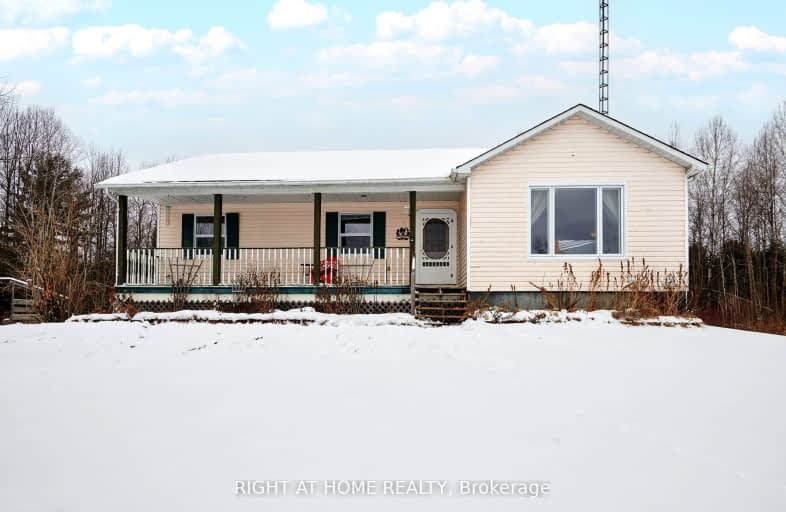Car-Dependent
- Almost all errands require a car.
0
/100
Somewhat Bikeable
- Most errands require a car.
25
/100

Centennial 67 Public School
Elementary: Public
8.04 km
Oxford on Rideau Public School
Elementary: Public
15.52 km
South Grenville Intermediate School
Elementary: Public
15.97 km
Wellington Elementary Public School
Elementary: Public
16.20 km
Maynard Public School
Elementary: Public
12.89 km
St. Mark Catholic School
Elementary: Catholic
16.00 km
École secondaire catholique Sainte-Marguerite-Bourgeoys, Kemptville
Secondary: Catholic
19.56 km
École secondaire catholique Académie catholique Ange-Gabriel
Secondary: Catholic
25.04 km
South Grenville District High School
Secondary: Public
15.93 km
St Michael High School
Secondary: Catholic
21.32 km
North Grenville District High School
Secondary: Public
19.67 km
Thousand Islands Secondary School
Secondary: Public
25.87 km
-
Sarah Spencer Park
Churchhill Rd, Prescott ON K0E 1T0 16.2km -
Johnstown Dog Park
Edwardsburgh/Cardinal ON K0E 1T1 16.62km -
Playground of Angels
Prescott ON 17.32km
-
TD Bank Financial Group
110 Prescott Centre Dr, Prescott ON K0E 1T0 15.67km -
TD Bank Financial Group
909 Edward St, Prescott ON K0E 1T0 16.24km -
TD Canada Trust ATM
104 Main St, Burin Bay Arm NL A0E 1G0 16.24km


