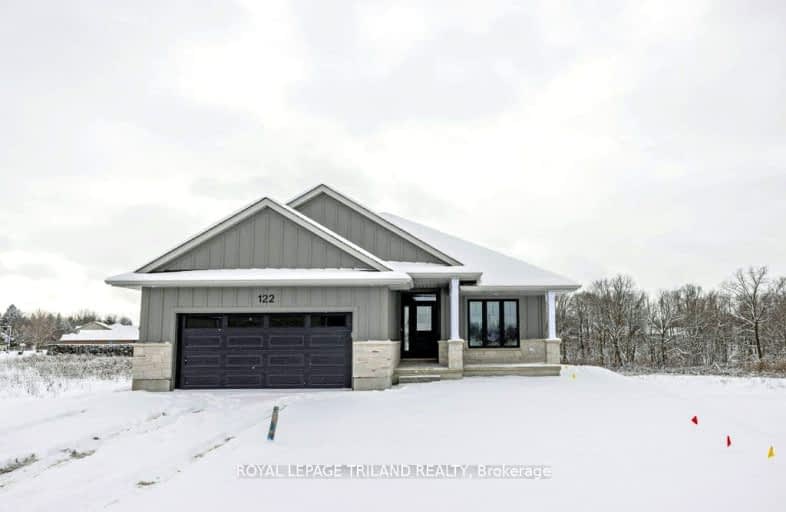Added 5 months ago

-
Type: Detached
-
Style: Bungalow
-
Size: 1100 sqft
-
Lot Size: 47.1 x 114.83 Feet
-
Age: New
-
Days on Site: 64 Days
-
Added: Jan 08, 2025 (5 months ago)
-
Updated:
-
Last Checked: 3 months ago
-
MLS®#: X11915307
-
Listed By: Royal lepage triland realty
This beautiful, brand-new 4-bedroom, 3-bathroom "Net Zero Ready" bungalow, built by MP Custom Homes, offers stunning views and is located in Aylmer, just 10 minutes from St. Thomas and an easy commute to London. The property behind is zoned as Open Space Parkland with no building development allowed. The home includes over $15,000 in energy-efficient upgrades, such as a reinforced foundation for extra wall insulation, spray foam insulation under the basement concrete and walls, an Aerobarrier procedure for improved airtightness, and an electric air-source heat pump (also providing cooling) with a backup gas furnace. Additional features include a 2-car garage with inside entry and automatic door opener, 9-foot ceilings, an open concept design, and high-quality laminate and tile flooring. The laundry/mudroom off the garage has a sink and closet, while the front office/bedroom has a closet and easy access to a 4-piece bathroom with a quartz top vanity. The modern custom kitchen features quartz countertops, an island, a pantry, a tile backsplash, a patio door to the deck with a gas BBQ hookup, stainless steel dishwasher, and a custom rangehood. The bright living room boasts a vaulted ceiling, stone electric fireplace and panoramic backyard views. The dreamy primary bedroom offers backyard views, a walk-in closet, and a stunning 4-piece ensuite with a quartz double vanity and glass-tiled shower. The lower level includes a rec room/family room, 2 additional bedrooms, a 4-piece bathroom, and a utility/storage area with potential for further development.This home offers excellent value with a Tarion Warranty, HST (rebated to the builder), sod, and an asphalt driveway included. Don't miss the chance to enjoy this new energy efficient home with a spectacular backyard view!
Upcoming Open Houses
We do not have information on any open houses currently scheduled.
Schedule a Private Tour -
Contact Us
Property Details
Facts for 122 Aspen Parkway, Aylmer
Property
Status: Sale
Property Type: Detached
Style: Bungalow
Size (sq ft): 1100
Age: New
Area: Aylmer
Community: Aylmer
Availability Date: Immediate
Inside
Bedrooms: 2
Bedrooms Plus: 2
Bathrooms: 3
Kitchens: 1
Rooms: 6
Den/Family Room: Yes
Air Conditioning: Central Air
Fireplace: Yes
Laundry Level: Main
Central Vacuum: N
Washrooms: 3
Utilities
Electricity: Yes
Gas: Yes
Cable: Available
Telephone: Available
Building
Basement: Finished
Basement 2: Full
Heat Type: Heat Pump
Heat Source: Other
Exterior: Brick
Exterior: Stone
Water Supply: Municipal
Special Designation: Unknown
Parking
Driveway: Pvt Double
Garage Spaces: 2
Garage Type: Attached
Covered Parking Spaces: 4
Total Parking Spaces: 6
Fees
Tax Year: 2025
Tax Legal Description: Lot 12, Plan 11M254 Subject to An Easement for Entry As In CT217
Highlights
Feature: Park
Feature: Place Of Worship
Feature: Rec Centre
Feature: School
Land
Cross Street: Dingle St.
Municipality District: Aylmer
Fronting On: South
Parcel Number: 353040417
Pool: None
Sewer: Sewers
Lot Depth: 114.83 Feet
Lot Frontage: 47.1 Feet
Acres: < .50
Zoning: R1A-3
Additional Media
- Virtual Tour: https://unbranded.youriguide.com/122_aspen_pkwy_aylmer_on/
Rooms
Room details for 122 Aspen Parkway, Aylmer
| Type | Dimensions | Description |
|---|---|---|
| Br Main | 3.66 x 3.19 | |
| Dining Main | 3.66 x 5.23 | |
| Foyer Main | 3.68 x 1.61 | |
| Kitchen Main | 5.42 x 3.23 | Quartz Counter, W/O To Deck, Pantry |
| Living Main | 6.40 x 4.27 | Electric Fireplace, Vaulted Ceiling |
| Prim Bdrm Main | 4.06 x 3.92 | 4 Pc Ensuite, W/I Closet |
| Laundry Main | 1.82 x 3.51 | Tile Floor |
| Br Bsmt | 3.81 x 3.32 | |
| Br Bsmt | 3.76 x 3.30 | |
| Rec Bsmt | 5.83 x 7.98 |
| X1191530 | Jan 08, 2025 |
Active For Sale |
$824,900 |
| X1191530 Active | Jan 08, 2025 | $824,900 For Sale |
Car-Dependent
- Almost all errands require a car.

École élémentaire publique L'Héritage
Elementary: PublicChar-Lan Intermediate School
Elementary: PublicSt Peter's School
Elementary: CatholicHoly Trinity Catholic Elementary School
Elementary: CatholicÉcole élémentaire catholique de l'Ange-Gardien
Elementary: CatholicWilliamstown Public School
Elementary: PublicÉcole secondaire publique L'Héritage
Secondary: PublicCharlottenburgh and Lancaster District High School
Secondary: PublicSt Lawrence Secondary School
Secondary: PublicÉcole secondaire catholique La Citadelle
Secondary: CatholicHoly Trinity Catholic Secondary School
Secondary: CatholicCornwall Collegiate and Vocational School
Secondary: Public

