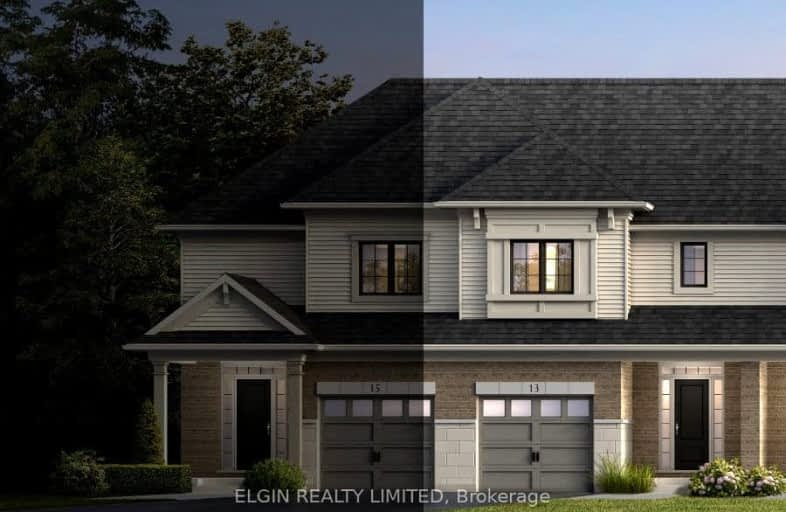Car-Dependent
- Most errands require a car.
34
/100
Somewhat Bikeable
- Most errands require a car.
48
/100

Assumption Separate School
Elementary: Catholic
1.22 km
South Dorchester Public School
Elementary: Public
9.27 km
New Sarum Public School
Elementary: Public
7.11 km
Davenport Public School
Elementary: Public
0.76 km
McGregor Public School
Elementary: Public
1.22 km
Summers' Corners Public School
Elementary: Public
5.09 km
Lord Dorchester Secondary School
Secondary: Public
24.11 km
Arthur Voaden Secondary School
Secondary: Public
15.66 km
Central Elgin Collegiate Institute
Secondary: Public
14.51 km
St Joseph's High School
Secondary: Catholic
14.20 km
Parkside Collegiate Institute
Secondary: Public
16.14 km
East Elgin Secondary School
Secondary: Public
0.50 km
-
Kinsmen Park
Aylmer ON 0.8km -
Palmers Park
Aylmer ON 1.03km -
Rosethorne Park
406 Highview Dr (Sifton Ave), St. Thomas ON N5R 6C4 12.77km
-
BMO Bank of Montreal
390 Talbot St W, Aylmer ON N5H 1K7 1.15km -
Scotiabank
42 Talbot St E, Aylmer ON N5H 1H4 1.22km -
President's Choice Financial Pavilion and ATM
1063 Talbot St, St. Thomas ON N5P 1G4 13.92km


