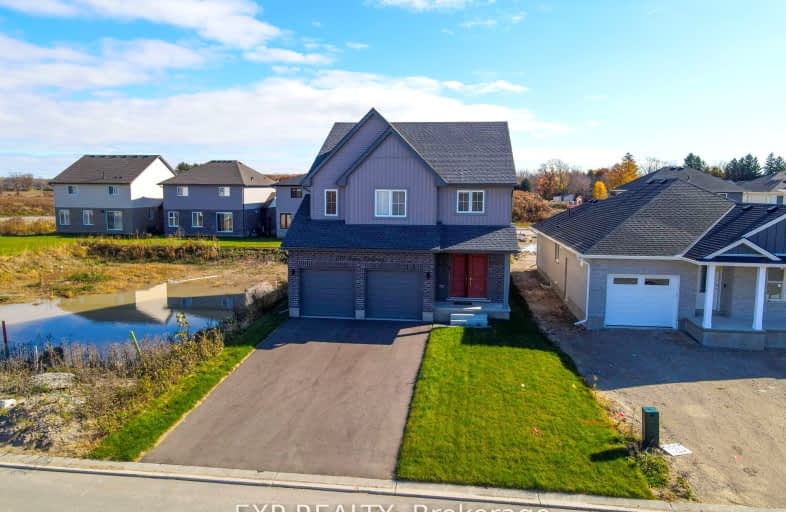
-
Type: Detached
-
Style: 2-Storey
-
Size: 2000 sqft
-
Lease Term: 1 Year
-
Possession: Immediate
-
All Inclusive: No Data
-
Lot Size: 0 x 0
-
Age: New
-
Days on Site: 41 Days
-
Added: Oct 31, 2024 (2 months ago)
-
Updated:
-
Last Checked: 16 hours ago
-
MLS®#: X10405227
-
Listed By: Exp realty
Brand new approximately 2062 Sq. Ft two storey home with a two car garage which boosts 3-bedroom, 2.5-bathroom available for immediate occupancy. Welcome to the gorgeous sleepy town of Aylmer. This quiet community residence is conveniently located just 10 minutes from St. Thomas, with easy access to London, as well as the beaches of Port Stanley and Port Burwell. The home boasts an open-concept design for the living, kitchen, and dining areas, a GCW kitchen featuring quartz counters, an island, pantry closet, back-splash tile, a dining space with a view of the backyard accessible through patio doors, a spacious living room and a primary bedroom equipped with a walk-in closet and a 3-piece en suite featuring a shower. Laminate flooring spans the main floor, while tile floors grace the foyer and bathrooms, and the upper level is carpeted. The basement level remains unfinished! This functional new home is ideal for a growing family.
Upcoming Open Houses
We do not have information on any open houses currently scheduled.
Schedule a Private Tour -
Contact Us
Property Details
Facts for 139 Aspen Parkway West, Aylmer
Property
Status: Lease
Property Type: Detached
Style: 2-Storey
Size (sq ft): 2000
Age: New
Area: Aylmer
Community: AY
Availability Date: Immediate
Inside
Bedrooms: 4
Bathrooms: 3
Kitchens: 1
Rooms: 11
Den/Family Room: Yes
Air Conditioning: Central Air
Fireplace: No
Laundry: Ensuite
Washrooms: 3
Building
Basement: Sep Entrance
Basement 2: Unfinished
Heat Type: Forced Air
Heat Source: Gas
Exterior: Alum Siding
Exterior: Brick
UFFI: No
Private Entrance: Y
Water Supply: Municipal
Special Designation: Unknown
Parking
Driveway: Available
Parking Included: Yes
Garage Spaces: 2
Garage Type: Attached
Covered Parking Spaces: 4
Total Parking Spaces: 6
Land
Cross Street: Talbot St & Gingle
Municipality District: Aylmer
Fronting On: West
Pool: None
Sewer: Sewers
Payment Frequency: Monthly
Rooms
Room details for 139 Aspen Parkway West, Aylmer
| Type | Dimensions | Description |
|---|---|---|
| Kitchen Main | 3.35 x 3.38 | Backsplash |
| Breakfast Main | 2.46 x 3.35 | |
| Great Rm Main | 3.04 x 4.69 | Combined W/Living |
| Prim Bdrm 2nd | 3.99 x 4.75 | Ensuite Bath |
| 2nd Br 2nd | 3.97 x 3.08 | |
| 3rd Br 2nd | 3.70 x 3.65 | |
| 4th Br 2nd | 3.50 x 4.08 |
| X1040522 | Oct 31, 2024 |
Active For Rent |
$3,150 |
| X1040522 Active | Oct 31, 2024 | $3,150 For Rent |

École élémentaire publique L'Héritage
Elementary: PublicChar-Lan Intermediate School
Elementary: PublicSt Peter's School
Elementary: CatholicHoly Trinity Catholic Elementary School
Elementary: CatholicÉcole élémentaire catholique de l'Ange-Gardien
Elementary: CatholicWilliamstown Public School
Elementary: PublicÉcole secondaire publique L'Héritage
Secondary: PublicCharlottenburgh and Lancaster District High School
Secondary: PublicSt Lawrence Secondary School
Secondary: PublicÉcole secondaire catholique La Citadelle
Secondary: CatholicHoly Trinity Catholic Secondary School
Secondary: CatholicCornwall Collegiate and Vocational School
Secondary: Public

