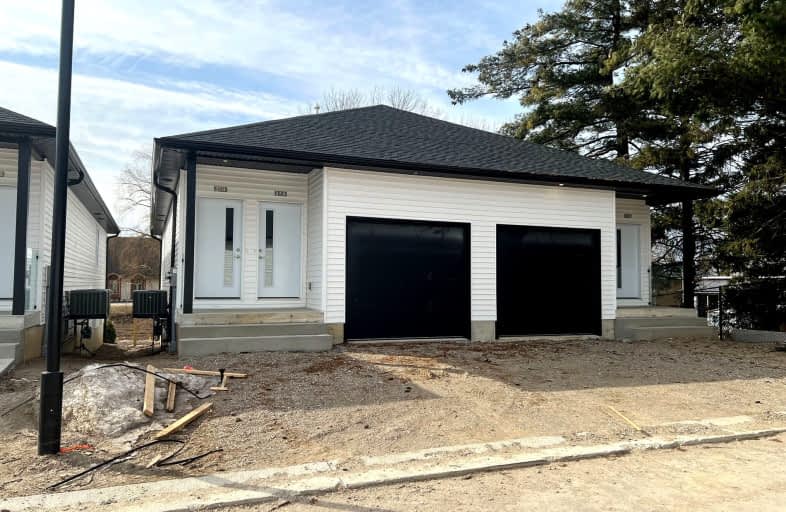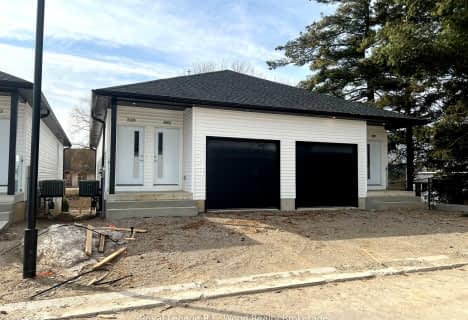Car-Dependent
- Most errands require a car.
Somewhat Bikeable
- Most errands require a car.

Assumption Separate School
Elementary: CatholicSpringfield Public School
Elementary: PublicSouth Dorchester Public School
Elementary: PublicDavenport Public School
Elementary: PublicMcGregor Public School
Elementary: PublicSummers' Corners Public School
Elementary: PublicLord Dorchester Secondary School
Secondary: PublicArthur Voaden Secondary School
Secondary: PublicCentral Elgin Collegiate Institute
Secondary: PublicSt Joseph's High School
Secondary: CatholicParkside Collegiate Institute
Secondary: PublicEast Elgin Secondary School
Secondary: Public-
Palmers Park
Aylmer ON 1km -
Clovermead Adventure Farm
11302 Imperial Rd, Aylmer ON N5H 2R3 4.34km -
Rosethorne Park
406 Highview Dr (Sifton Ave), St. Thomas ON N5R 6C4 13.96km
-
Scotiabank
42 Talbot St E, Aylmer ON N5H 1H4 1.03km -
CIBC
390 Talbot St W, Aylmer ON N5H 1K7 1.03km -
BMO Bank of Montreal
390 Talbot St W, Aylmer ON N5H 1K7 1.05km


