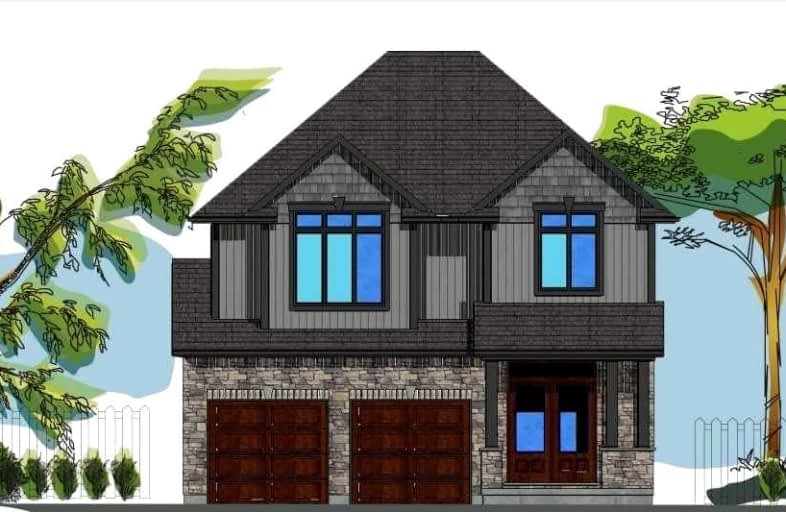Sold on Oct 04, 2022
Note: Property is not currently for sale or for rent.

-
Type: Detached
-
Style: 2-Storey
-
Lot Size: 41 x 103.1 Feet
-
Age: No Data
-
Days on Site: 27 Days
-
Added: Sep 07, 2022 (3 weeks on market)
-
Updated:
-
Last Checked: 1 month ago
-
MLS®#: X5760113
-
Listed By: Own it realty inc., brokerage
To Be Built- Collier Homes Marystown Model. This Modern House Is Stunning Inside And Out. 2062 Square Feet Of Beautifully Finished Living Space And Striking Curb Appeal! The Exterior Is Finished With Brick, Stucco And Vinyl. Welcome Covered Front Porch And Double Door Entry. The Spacious Foyer Leads To The Open Main Level Floor Plan That's Ideal For Entertaining! The Large Kitchen Overlooks The Dining Area And Generous Great Room. Large Windows Across The Back Of The House Allowing For Lots Of Natural Light. Good Sized Powder Room. Upper Level Has 4 Good Size Bedrooms And 2.5 Bathrooms. Convenient Upper Floor Laundry. Lots Of Upgrades! Closing In One Year And Flexible Deposit Structure. Location - Quick Acess To Hwy 401 , Short Drive To London And St. Thomas.
Extras
" Elevations Are Artist's Renderings And May Show Option Items"
Property Details
Facts for 36 Aspen Parkway, Aylmer
Status
Days on Market: 27
Last Status: Sold
Sold Date: Oct 04, 2022
Closed Date: Feb 27, 2024
Expiry Date: Feb 07, 2023
Sold Price: $850,000
Unavailable Date: Oct 04, 2022
Input Date: Sep 12, 2022
Prior LSC: Listing with no contract changes
Property
Status: Sale
Property Type: Detached
Style: 2-Storey
Area: Aylmer
Inside
Bedrooms: 4
Bathrooms: 3
Kitchens: 1
Rooms: 7
Den/Family Room: Yes
Air Conditioning: Central Air
Fireplace: No
Laundry Level: Upper
Washrooms: 3
Building
Basement: Unfinished
Heat Type: Forced Air
Heat Source: Electric
Exterior: Brick
Elevator: N
Water Supply: Municipal
Special Designation: Unknown
Parking
Driveway: Private
Garage Spaces: 2
Garage Type: Attached
Covered Parking Spaces: 4
Total Parking Spaces: 6
Fees
Tax Year: 2022
Tax Legal Description: Plan 11M-254
Land
Cross Street: Dingle Street And Co
Municipality District: Aylmer
Fronting On: North
Pool: None
Sewer: None
Lot Depth: 103.1 Feet
Lot Frontage: 41 Feet
Rooms
Room details for 36 Aspen Parkway, Aylmer
| Type | Dimensions | Description |
|---|---|---|
| Kitchen Main | 11.20 x 11.10 | |
| Dining Main | 8.10 x 11.00 | |
| Living Main | 20.00 x 15.40 | |
| Br 2nd | 13.10 x 15.60 | |
| 2nd Br 2nd | 13.80 x 10.11 | |
| 3rd Br 2nd | 10.10 x 12.00 | |
| 4th Br 2nd | 10.30 x 13.40 |
| XXXXXXXX | XXX XX, XXXX |
XXXX XXX XXXX |
$XXX,XXX |
| XXX XX, XXXX |
XXXXXX XXX XXXX |
$XXX,XXX |
| XXXXXXXX XXXX | XXX XX, XXXX | $850,000 XXX XXXX |
| XXXXXXXX XXXXXX | XXX XX, XXXX | $850,000 XXX XXXX |

École élémentaire publique L'Héritage
Elementary: PublicChar-Lan Intermediate School
Elementary: PublicSt Peter's School
Elementary: CatholicHoly Trinity Catholic Elementary School
Elementary: CatholicÉcole élémentaire catholique de l'Ange-Gardien
Elementary: CatholicWilliamstown Public School
Elementary: PublicÉcole secondaire publique L'Héritage
Secondary: PublicCharlottenburgh and Lancaster District High School
Secondary: PublicSt Lawrence Secondary School
Secondary: PublicÉcole secondaire catholique La Citadelle
Secondary: CatholicHoly Trinity Catholic Secondary School
Secondary: CatholicCornwall Collegiate and Vocational School
Secondary: Public

