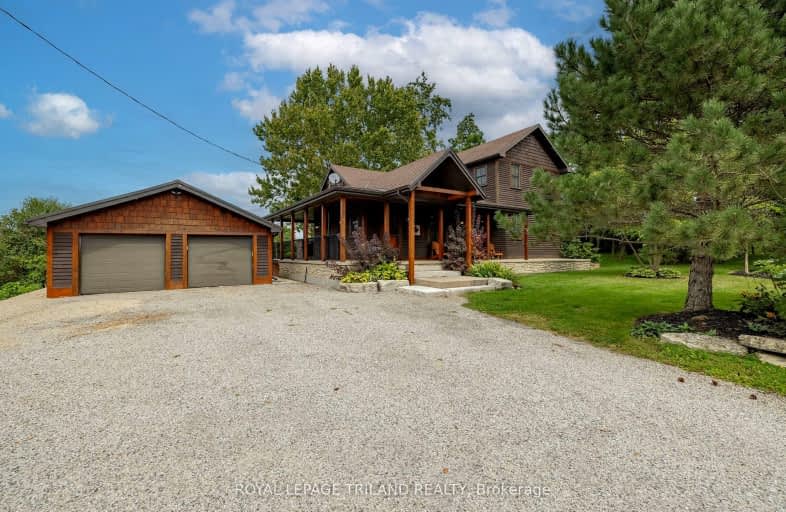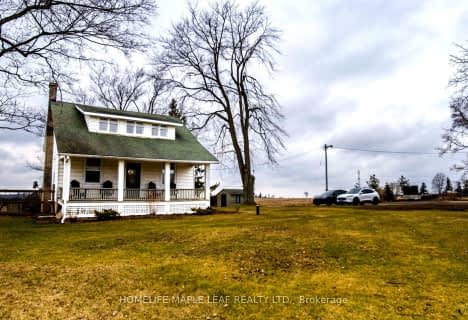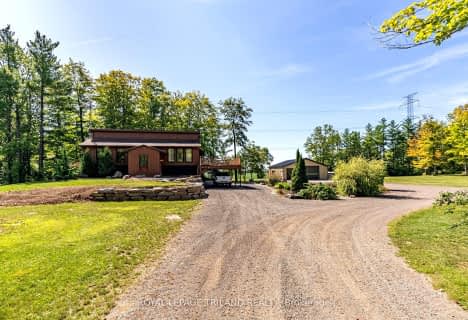
Car-Dependent
- Almost all errands require a car.
Somewhat Bikeable
- Almost all errands require a car.

Assumption Separate School
Elementary: CatholicSouth Dorchester Public School
Elementary: PublicNew Sarum Public School
Elementary: PublicDavenport Public School
Elementary: PublicMcGregor Public School
Elementary: PublicMitchell Hepburn Public School
Elementary: PublicArthur Voaden Secondary School
Secondary: PublicCentral Elgin Collegiate Institute
Secondary: PublicSt Joseph's High School
Secondary: CatholicRegina Mundi College
Secondary: CatholicParkside Collegiate Institute
Secondary: PublicEast Elgin Secondary School
Secondary: Public-
Clovermead Adventure Farm
11302 Imperial Rd, Aylmer ON N5H 2R3 7.41km -
1Password Park
Burwell Rd, St. Thomas ON 7.96km -
Rail City Recreation Inc
1 Silver St, St. Thomas ON N5P 4L8 8.27km
-
Scotiabank
23 Woodstock St S, Belmont ON N0L 1B0 6.9km -
Mennonite Savings and Credit Union
589 John St N, Aylmer ON N5H 2B6 8.34km -
Bitcoin Depot - Bitcoin ATM
345 Talbot St W, Aylmer ON N5H 1K3 8.4km



