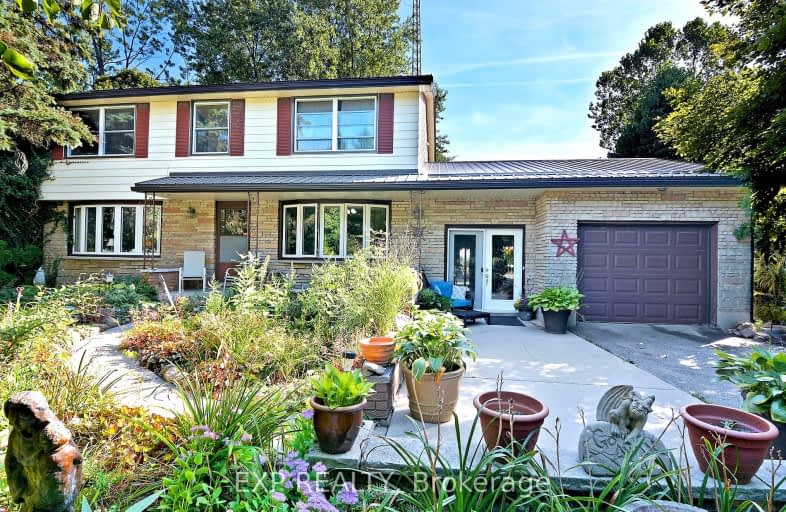Car-Dependent
- Almost all errands require a car.
7
/100
Somewhat Bikeable
- Most errands require a car.
25
/100

Assumption Separate School
Elementary: Catholic
4.53 km
Sparta Public School
Elementary: Public
8.29 km
New Sarum Public School
Elementary: Public
8.62 km
Davenport Public School
Elementary: Public
4.28 km
McGregor Public School
Elementary: Public
4.50 km
Summers' Corners Public School
Elementary: Public
6.36 km
Arthur Voaden Secondary School
Secondary: Public
16.40 km
Central Elgin Collegiate Institute
Secondary: Public
14.93 km
St Joseph's High School
Secondary: Catholic
14.02 km
Regina Mundi College
Secondary: Catholic
24.54 km
Parkside Collegiate Institute
Secondary: Public
16.03 km
East Elgin Secondary School
Secondary: Public
4.69 km
-
Palmers Park
Aylmer ON 4.77km -
Kinsmen Park
Aylmer ON 4.89km -
Clovermead Adventure Farm
11302 Imperial Rd, Aylmer ON N5H 2R3 8.1km
-
Desjardins Credit Union
36 Talbot St W, Aylmer ON N5H 1J7 4.82km -
RBC Royal Bank
148 Talbot St E, Aylmer ON N5H 1H5 4.86km -
CIBC
390 Talbot St W, Aylmer ON N5H 1K7 4.88km


