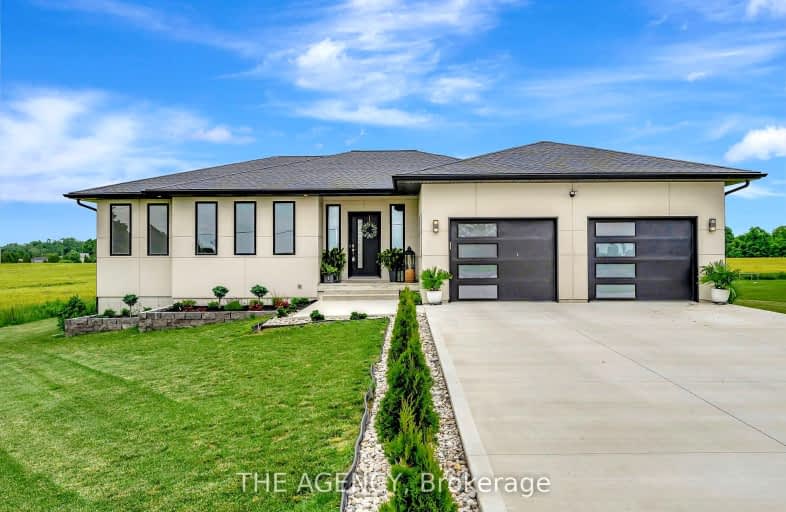Car-Dependent
- Almost all errands require a car.
0
/100
Somewhat Bikeable
- Most errands require a car.
26
/100

Assumption Separate School
Elementary: Catholic
11.94 km
Springfield Public School
Elementary: Public
14.39 km
Port Burwell Public School
Elementary: Public
8.53 km
McGregor Public School
Elementary: Public
11.94 km
Straffordville Public School
Elementary: Public
7.86 km
Summers' Corners Public School
Elementary: Public
8.53 km
Valley Heights Secondary School
Secondary: Public
26.38 km
Central Elgin Collegiate Institute
Secondary: Public
26.35 km
St Joseph's High School
Secondary: Catholic
25.47 km
Glendale High School
Secondary: Public
19.96 km
Parkside Collegiate Institute
Secondary: Public
27.48 km
East Elgin Secondary School
Secondary: Public
12.66 km
-
Straffordville Community Park
Straffordville ON 7.76km -
Lions Park
Aylmer ON 12km -
Kinsmen Park
Aylmer ON 12.42km
-
CIBC
390 Talbot St W, Aylmer ON N5H 1K7 11.96km -
Scotiabank
42 Talbot St E, Aylmer ON N5H 1H4 12.01km -
BMO Bank of Montreal
390 Talbot St W, Aylmer ON N5H 1K7 12.08km


